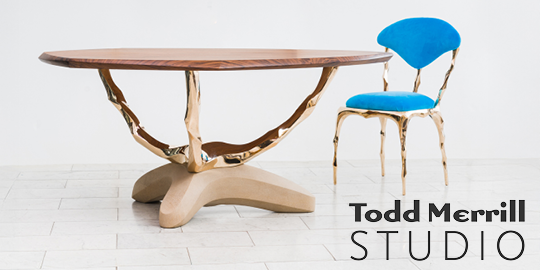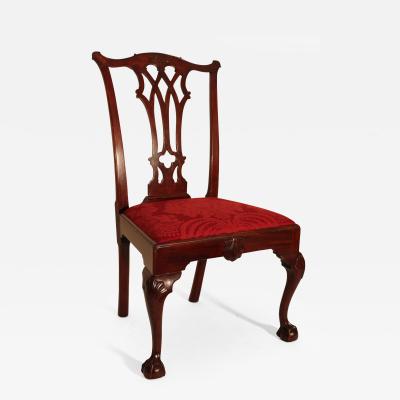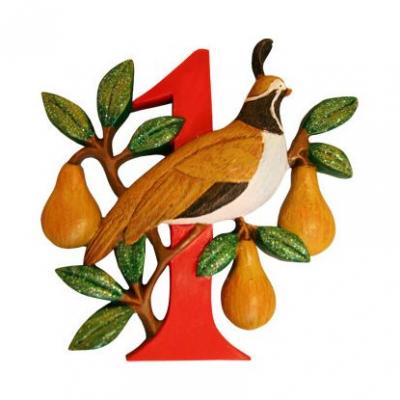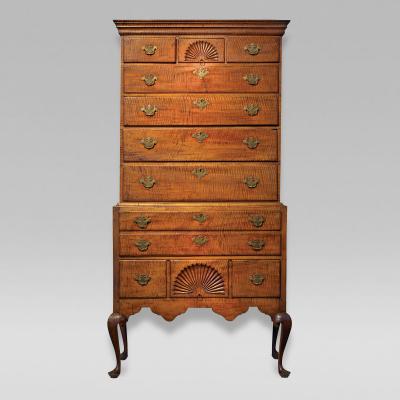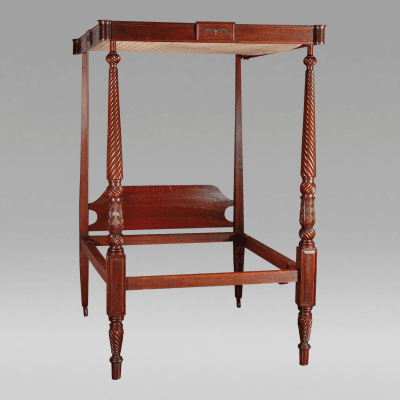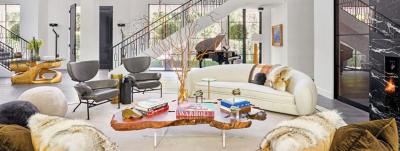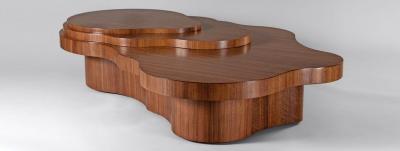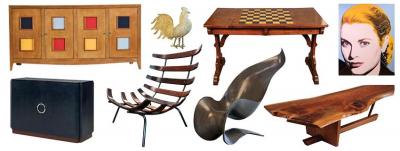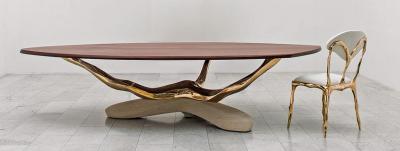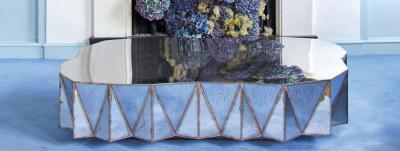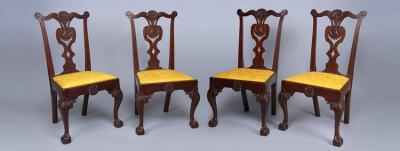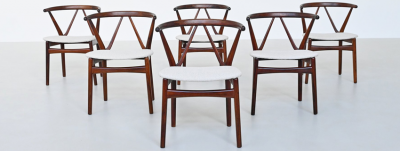Family Life at Monticello
“When we went to bed we had to mount a little ladder of a staircase about 2 feet wide and very steep, into rooms with beds fixed up in recesses in the walls, the windows square and small turning on pivots. Everything has a whimsical and droll appearance.” — Anna Thornton, Monticello, 1802 1

- Fig. 1: Jane Braddick Peticolas (1791–1852), View of the West Front of Monticello and Garden, 1825. Watercolor on paper, 13-5/8 x 18-1/8 inches. Gift of Catharine Coolidge Lastavica (1986-13-30). The three central figures are portraits of Thomas Jefferson’s grandchildren. Curators used this image as a resource when considering clothing and pastimes at Monticello. The artist carefully delineated the West Portico pediment with its window to the Cuddy, a hideaway for the granddaughters. ©Thomas Jefferson Foundation at Monticello.
After Thomas Jefferson retired from the presidency in 1809, he returned to the redesigned and enlarged Monticello to live out his days happily surrounded by “my family, my farm, and my books.” 2 He may have envisioned a bucolic idyll lifestyle in letters to friends, but rarely did the reality match the ideal (Fig. 1). The immediate household grew to include three generations of Jefferson’s family, nearly all of them dependents, along with enslaved servants, and a steady flow of visitors making the pilgrimage to meet the Sage of Monticello. In contrast to Jefferson’s commodious suite on the first floor, the remaining family household—some thirteen people— lived in comparatively tight quarters on the second and third floors. Until recently, these rooms were neither furnished nor open to the public. As a result of the Mountaintop Project, made possible by David M. Rubenstein and other donors, nine rooms and three passages have been restored and outfitted (Fig. 2). Monticello’s visitors are now offered an in-depth look at the complexity of family life at Monticello.3

- Fig. 2: The second floor north passage afforded daylit work space by day and additional visitors’ quarters by night. The sofa bedstead covered in green wool replicates one of six examples that Jefferson ordered from Philadelphia. The back can be lowered to convert into a double bed. Enslaved servants also slept in this passage, probably on bedrolls like the one by the window. ©Thomas Jefferson Foundation at Monticello, photo by Walter Smalling Jr.

- Fig. 3: Widowed and in debt, Anne Scott Jefferson Marks (1755–1828) lived under the protection of her brother and family patriarch, Thomas Jefferson. She probably brought some of her own furnishings with her, including an easy chair and a bedstead and curtains that date from the time of her marriage in 1787. ©Thomas Jefferson Foundation at Monticello, photo by Walter Smalling Jr.
In order to accomplish this expansive project, staff conducted extensive documentary research, object analysis, and an inch-by-inch architectural “inspection” of each room to look for surviving tacks, tacking holes, nail holes, wear patterns on the floor, stains on the marble hearths (for evidence of stoves), carpet tack holes, lath and plaster ghosts, and floor finishes. Historic paint consultant Susan Buck analyzed the finishes in every space. Not surprisingly, the upper floors were found to be decorated in a simple manner, with paint analysis pointing to white or gray distemper on the walls, medium gray baseboards, and milky white the rest of the trim. This color scheme has been reintroduced throughout much of the upstairs.
Three Rittenhouse-type stoves, an adaption of Franklin’s design, were installed in three rooms on the second floor; two are thought to be original to Monticello. The stoves are part of a group of fewer than a dozen original furnishings associated with the upstairs. Surviving furniture, including some vernacular examples made at Monticello, coupled with clues from the family correspondence and business accounts, yielded information crucial for furnishing decisions. In addition to reinstalling the original objects from Monticello’s collection, curators acquired suitable period furniture and commissioned carefully conceived reproductions.
Although several rooms are treated as traditional period rooms, some spaces offer hands-on interaction with reproduction objects. Two “seminar” rooms encourage visitors to sit, linger, and discuss life at Monticello. In order to make this sprawling set of rooms on the north and south sides of the house flow for both interpretation and ease of movement, “Behind the Scenes” tours begin on the north side of the second floor, proceed up to the third floor, to the famous Dome Room, and culminate with the intimate family rooms on the south side of the second floor. This sequence from north to south is replicated here.
For two hundred years, guests have grappled with the cramped, steep staircases that Jefferson favored in order to save “space that would make a good room in every story.” 4 In Jefferson’s time, guests such as Anna Thornton probably stayed in a room on the north side, where the extended family resided. With its window and generous width, the North Passage served as a practical hub of activity between worlds above stairs and below. Jefferson might have installed one of his six sleep sofas in the north passage; Patsy, an enslaved housemaid, sometimes slept by the window, probably on a bedroll.

- Fig. 8: The Appendix, situated directly above Jefferson’s Cabinet, was occupied by various Randolph granddaughters. Ellen Randolph Coolidge remembered her grandfather humming and singing Scottish and Italian tunes while working below. The Randolph girls lobbied to have John Hemmings make them a chest of drawers. The original does not survive so curators commissioned this adaptation based on construction details associated with furniture made at Monticello. ©Thomas Jefferson Foundation at Monticello, photo by Walter Smalling Jr.

- Fig. 9: The Monticello Nursery was occupied by Jefferson’s grandchildren, great-grandchildren, and perhaps enslaved nursemaids. The cradle is a reproduction based on notations and a sketch that Jefferson made of a Randolph family example at Tuckahoe Plantation near Manakin, Virginia. Septimia’s dollhouse cupboard now filled with toys is visible on the left. ©Thomas Jefferson Foundation at Monticello, photo by Walter Smalling Jr.
The North Octagon Bedroom (Fig. 3) is interpreted as the room of Jefferson’s sister, Anne Scott Jefferson Marks, who lived at Monticello from 1812 to 1828. Curators furnished the room to tell the story of her dependent widowhood. Aunt Marks’ press (until recently, identified as Jefferson’s seed press), which was intended for textile storage, has been reinstalled here (Fig. 4). Made at the Monticello joiner’s shop, possibly by enslaved joiner John Hemmings, it is one of a handful of surviving original furnishings used upstairs. Another important discovery confirms that slaves slept in the upper floors of Monticello, including “Aunt Scilla,” who cared for Aunt Marks during her final illness. One of Jefferson’s granddaughters wrote that Scilla “nursed through the whole with a care & attention as unwearied as it is watchful, bearing patiently with the fretfulness & ill humour of disease & discomfort, sleeping in her room at night…” 5 Evidence of this proximity provides a better understanding of the roles that slaves undertook, as well as the intimate relationship between the Jefferson-Randolph family and their slaves.
The north bedroom on the third floor (Fig. 5), now dubbed the Double Alcove, is interpreted as the room where Jefferson’s sometimes raucous grandsons lived. Six or more boys could sleep in this room in the double beds and trundle bed situated in the alcoves, a French feature that Jefferson favored. The storage press is a modern adaptation based on the original owned by Aunt Marks. Incidental furnishings include a hunting pouch, deer hide, and animal skulls, reflecting the relative freedom the boys had to roam the plantation, hunting, exploring, and learning surveying skills from their grandfather. They received a classical education, shaped and largely financed by Jefferson, to prepare them for citizenship in the new nation.
Also on the third floor is the iconic Dome Rome (Fig. 6). Jefferson based the dome on the Temple of Vesta in Tivoli, while the interior is after the courtyard of the Temple of Nerva Trajan. An architectural conceit admired for its beauty and impressive scale, the Dome Room served a variety of mundane functions in Jefferson’s time, including that of a bedroom and storage. (The steep stairs made it hard to reach as a social space.) Adjoining the Dome Room is an unfinished space in the pediment over the west portico that the family nicknamed the cuddy (Fig. 7) because of its resemblance to a small cabin on a boat. It became a secret study when Jefferson’s adult granddaughters appropriated it for their own use in 1823. Twenty-two-year-old Virginia Randolph relayed to her beau:
“I have never told you of the nice little cuddy that has become my haunt…Cornelia’s ingenuity in conjunction with mine formed steps from the dome into this little closet with a pile of boxes, and having furnished this apartment with a sopha to lounge upon, though alas! without cushions, a high & low chair & two small tables, one for my writing desk, the other for my books; and breathing through a broken pane of glass and some wide cracks in the floor, I have taken possession with the dirt daubers, wasps & humble beas [sic]; and do not intend to give it up to anything but the formidable rats which have not yet found out this fairy palace.” 6
The account, one of the most detailed of any room at Monticello, identifies the use of cast-off furniture and the run-down condition of the house. It also reveals the studious nature of the young women in the family, who struggled to find uncontested space in a house where privacy was at a premium.
Virginia Randolph and her sisters primarily lived in crowded but comfortable rooms on the south side of Monticello (Fig. 8). These rooms were among the most private spaces upstairs, being situated just above Jefferson’s own suite. The south side housed Jefferson’s inner circle of family and, at least occasionally, their slaves. One such room is the Nursery (Fig. 9), which appears on Jefferson’s circa-1796 plans for a redesigned Monticello. Designating a nursery was an unusual decision for a widower, one that indicates his desire to have his children and grandchildren under his roof. The sole room upstairs that had never been restored, it needed repairs to the floor, ceiling, windows, and walls. The Nursery now interprets the daily lives of the children and their caregivers, including their mother, Martha Jefferson Randolph, and enslaved nurse Priscilla Hemmings. Original objects include a Virginia-made crib, circa 1790, with a Randolph family provenance; a watercolor entitled Beauty and her Father; and the cupboard from Septimia Randolph’s dollhouse. Septimia, who was Jefferson’s seventh and youngest granddaughter, described in an interview how she used the little press for her dolls and playthings, and that Jefferson designed the piece and had it built for her by enslaved carpenters at Monticello, possibly John Hemmings, Priscilla’s husband.7

- Fig. 10: When re-creating Martha Randolph’s closet, restoration staff carefully studied the alcove in her second floor bedroom. Peg and shelf supports are based on examples typical of the early nineteenth century. The walnut commode with a marble top is French, ca. 1785. The sitters in the silhouettes are five of Martha Randolph’s seven daughters, and her aunt, Elizabeth Wayles Eppes. A red-leather workbox with ormolu feet, one similar to Martha’s, rests at the ready on the commode. The restoration of this room was supported by Charlotte Moss and Barry Friedberg. ©Thomas Jefferson Foundation at Monticello, photo by Walter Smalling Jr.
_.jpg)
- Fig. 11: From her window, Martha Randolph could see approaching guests. The French bedstead is a reproduction of a lit à la polonaise, installed length-wise on the wall in the French manner. The fauteuil was purchased by Jefferson in Paris. The Philadelphia high chest and the worktable, which may also be from Philadelphia, offer a counterbalance to the French objects, emblematic of the mix of American and French furnishings at Monticello. ©Thomas Jefferson Foundation at Monticello, photo by Walter Smalling Jr.
Adjacent to the Nursery is the South Octagon Bedroom, which for some years served as Martha Jefferson Randolph’s bedroom (Fig. 10). Martha was Jefferson’s oldest daughter. She moved permanently to Monticello with her husband and large family in 1809, taking on the responsibility of plantation mistress, in addition to being a wife, mother, and sometimes gatekeeper for her father. Indeed, this room is directly above Jefferson’s Book Room, reflecting her importance to her father. Despite all of this, at the age of fifty, Martha still had to win her father’s permission to move her bed out of the alcove in order to convert it to a closet. In 1822, Martha wrote, “I have at last succeeded in having my [bed] alcove turned into a closet and you have no idea how much it has added to my comfort. I laid regular siege to Papa who bore it in silence for some time, but I gave it to him for breakfast, dinner, and supper, and breakfast again until he gave up in despair at last. When it is painted it will not disfigure the room at all…” 8 Taking cues from Martha’s account, staff recreated her closet by adding pegs for clothes and a shelf. Tantalizing evidence of wallpaper from the 1820s was found that may have been installed at the same time as the closet was retrofitted. The paper features a buff, green, pink, and cream color palette, but the sample is too degraded to identify a pattern.
Curators compiled a surprising amount of information about Martha’s possessions, even though there are no contemporary descriptions of her room. While in Paris with her father from 1784-89, she used an ensemble of French furniture that Jefferson acquired for her. It included a marble top commode and an oval looking glass with sidelights, as well as a bedstead with red toile de Jouy bed curtains (Fig. 11). In 1789, Jefferson sent this furniture to Virginia for her use, where it formed the nucleus of Martha’s household possessions after her marriage to Thomas Mann Randolph in 1790. Curators acquired similar pieces to replicate the French suite that Jefferson assembled. Martha added a Philadelphia high chest to the milieu, resulting in another example of that particular mix of French and American furnishings for which Monticello is known. Martha Randolph bought this high chest in 1803, at a sale at Birdwood, the Trist family home in Albemarle County. The Trists, dear family friends, were moving to New Orleans, and according to her granddaughter, Martha wanted a few objects to remember them by. She used the high chest in her bedroom at Monticello, where she allowed her children to use the lower drawers to store their toys and trifles.
Taken as a whole, these reinstalled rooms and passages reveal the realities of power, status, and gender at Monticello, whether considering the complex and unequal relationship between Jefferson and his daughter, or the lot of Priscilla Hemmings and the other slaves who labored upstairs. Today, guests are encouraged to consider the ideal Monticello that Jefferson envisioned, as well as the real Monticello as it existed up the narrow ladder of a staircase, behind closed doors.
To visit the upper floors at Monticello, schedule one of the regularly offered Behind the Scenes tours at www.monticello.org.
Diane Ehrenpreis is the assistant curator of decorative arts at Monticello, Charlottesville, Virginia.
This article was originally published in the Winter 2015 issue of Antiques & Fine Art magazine, a digitized version of which is available on afamag.com. Antiques & Fine Art and AFAmag are affiliated with InCollect.com.
2. Extract from Thomas Jefferson to Angelica Schuyler Church, Nov. 27, 1793. Published in “Jefferson Quotes & Family Letters,” Thomas Jefferson Foundation, Inc., http://tjrs.monticello.org, 2015.
3. The restoration of the upper floors is part of the Mountaintop Project. This multi-year effort to restore Monticello as Jefferson knew it is made possible by a contribution from David M. Rubenstein and other donors.
4. Barbara B. Oberg, ed., “From Thomas Jefferson to John Brown, 5 April 1797,” The Papers of Thomas Jefferson, vol. 29, 1 March 1796 – 31 December 1797 (Princeton: Princeton University Press, 2002), 345–346.
5. Cornelia J. Randolph to Ellen W. Randolph Coolidge, July 6, 1828. (ViU: Ellen Wayles Randolph Coolidge Correspondence). Published in “Jefferson Quotes & Family Letters,” Thomas Jefferson Foundation, Inc., http://tjrs.monticello.org, 2015.
6. Virginia Jefferson Randolph (Trist) to Nicholas P. Trist, June 5, 1823. (NcU: NPT). Published in “Jefferson Quotes & Family Letters,” at Thomas Jefferson Foundation, Inc., http://tjrs.monticello.org, 2015.
7. Harriet Taylor Upton, Our Early Presidents: their wives and children (Boston: D. Lothrop Co., 1891), 171–172.
8. Martha Jefferson Randolph to Virginia Randolph (Trist), Jan. 10, 1822. (NcU: NPT). Published in “Jefferson Quotes & Family Letters,” Thomas Jefferson Foundation, Inc., at http://tjrs.monticello.org, 2015.





