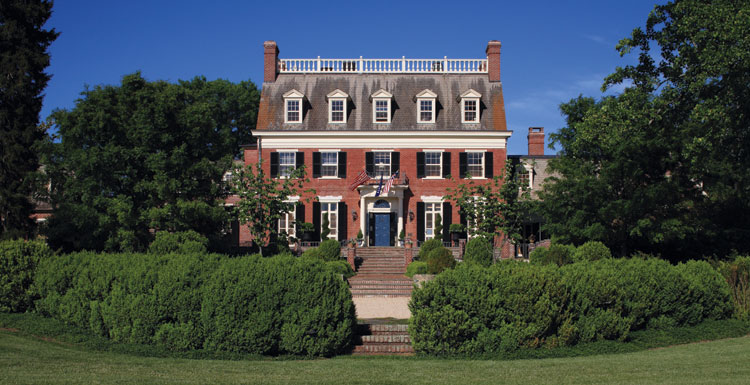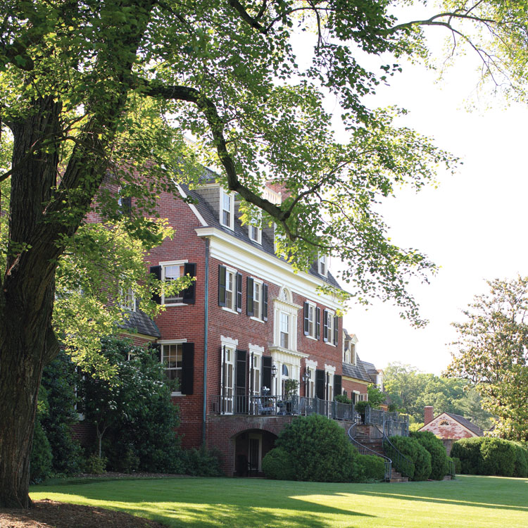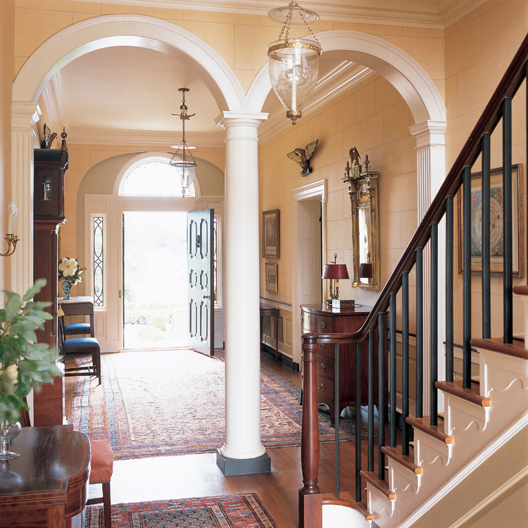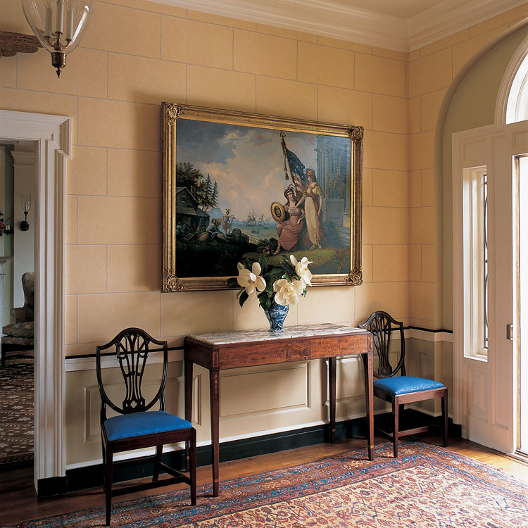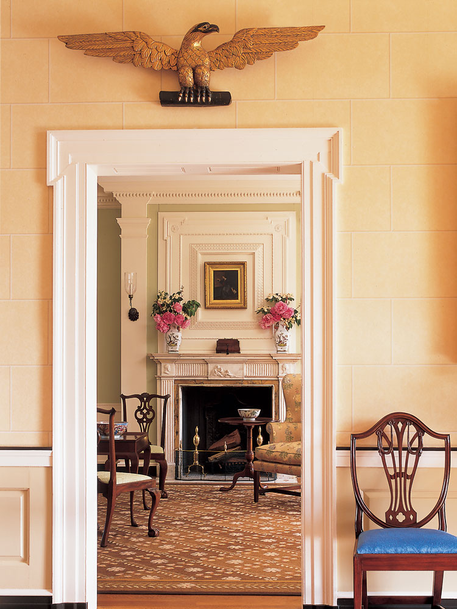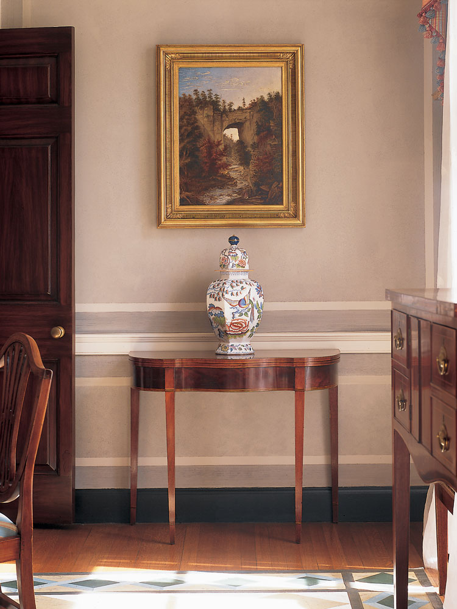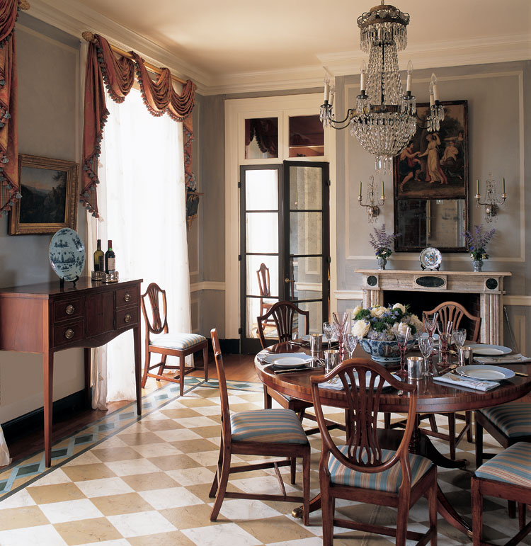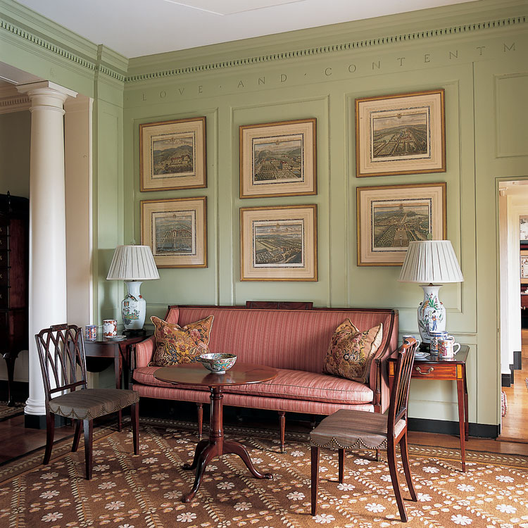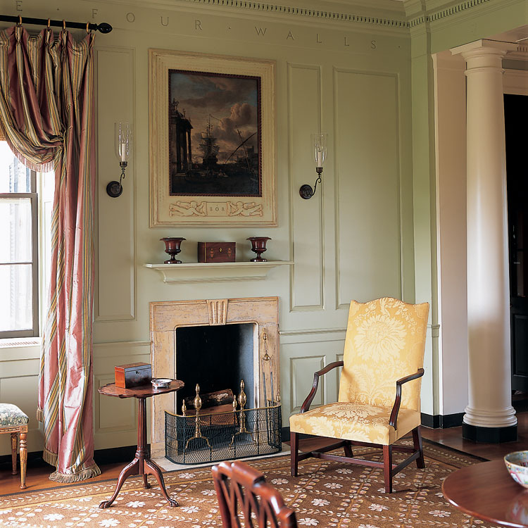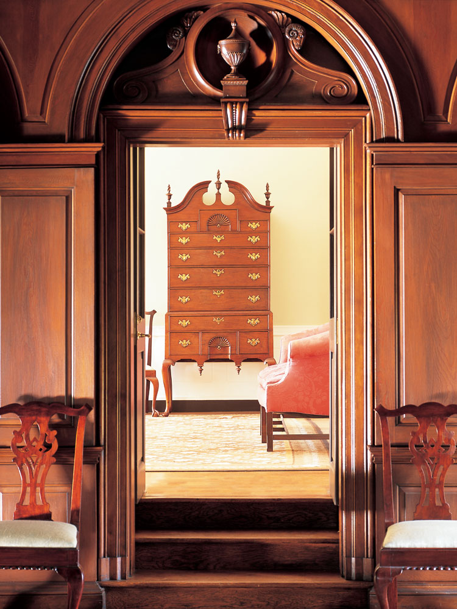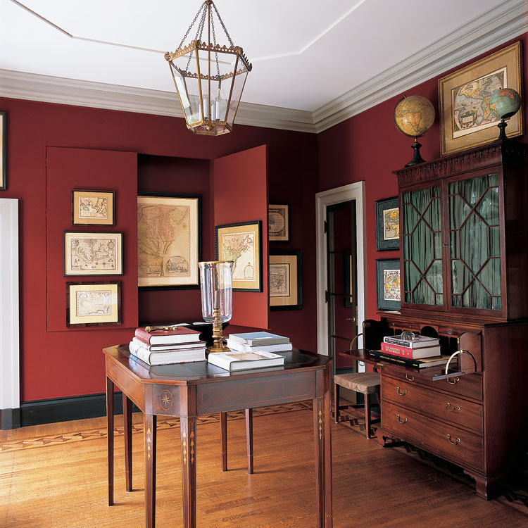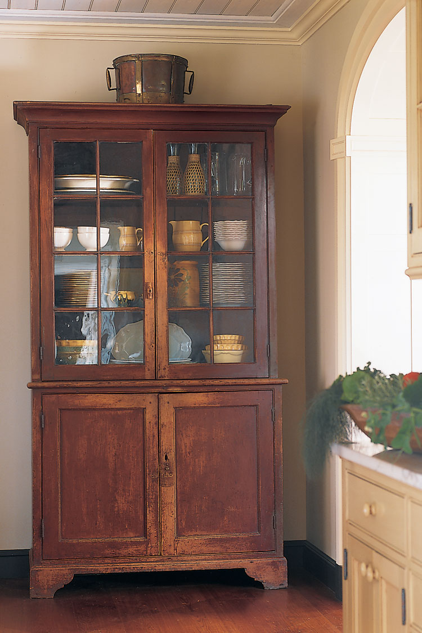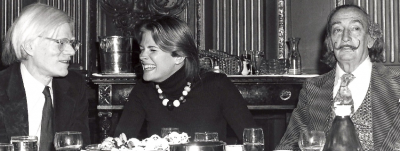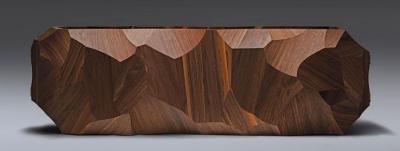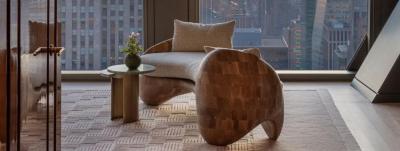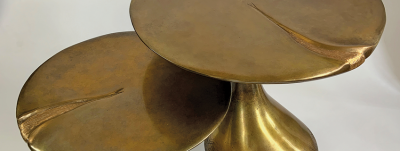A Virginia Country Estate
After spending a number of years looking for a home with a distinguished history and a solid architectural pedigree, a family with a burgeoning Americana collection and severed Virginia roots found a home in rural Greenwood, Virginia. Settled by the Scots-Irish in the early eighteenth century, Greenwood is situated along the Plank Road at the foot of the Blue Ridge Mountains in western Albemarle County. By the 1820s substantial brick houses were being built in the vicinity, and later in the century, the region developed into a social hub that centered on Chiswell (Chillie) Dabney Langhorne and his bevy of sons and lovely daughters. He and his family owned a number of major houses in the area, but his homeplace was the landmark Mirador, the house where Nannie Langhorne, the future Lady Astor, and Irene Langhorne (Mr. Charles Dana) Gibson grew up, and later owned by their niece, the renowned decorator and hostess Nancy Perkins Field Tree Lancaster. Their combined luster drew a wealthy international set to the area, which offered horses, house parties, and liberal libations.
By the 1920s more than two dozen impressive mansions had been built in the area by such architects as Waddy Wood, Milton Grigg, Delano and Aldrich, and William Lawrence Bottomley. The latter, from New York, designed such distinguished structures as River House in Manhattan and was responsible for one of the most beautiful Albemarle County dwellings, Blue Ridge Farm. This was an estate that had languished on the market, unloved and uncared for, until purchased in 2002 by the couple, hungry for an Old Dominion connection, a sympathetic home for their antiques, and a friendly place to raise their three young children.
In about 1900, Mr. and Mrs. Randolph Ortman purchased Blue Ridge Farm, with its rambling old house situated on one of the finest sites in Albemarle County and affording breathtaking views of sunrise across rolling hills to the east and sunset over the pond and Blue Ridge Mountains to the west. On the site of an eighteenth-century farm, a hulking brick pile had been put up in the mid-nineteenth century in the Second Empire style. In about 1900, the house was expanded and remodeled in a somewhat prissy early Colonial Revival taste. Bottomley, a classicist by training and a romanticist by temperament, brought his full arsenal of consummate skills and transformed the property into a superb gentleman’s country estate in the classic British tradition. Wings were remodeled and added and kept one-room deep to take advantage of the views, air, and light. Typical of Bottomley is the progression of light to dark to light rooms, with a dark paneled library flanked by a cheery sunroom and light-flooded living room. He installed imported antique marble mantels and cribbed architectural details from various Virginia shrines, such as the double arch in the entrance copied from Gunston Hall. Personalizing details included screen doors and transoms incorporating Ortman’s initials and the phrase “Love and contentment abide here within these four walls” carved into the music room frieze. The result is a masterpiece of Georgian Revival style and one of Bottomley’s most successful compositions.
Claiborne and Taylor of Richmond, who worked closely with Bottomley on his best Virginia buildings, was the contractor for the project. Herbert Claiborne, descended from seventeenth-century Virginia settlers, was well-connected socially and a bit of a scholar, publishing several books on early Virginia brickwork and paint colors. He worked on the restoration of Stratford Hall (1738) and the reconstruction of Wilton, begun in circa 1753 by William Randolph III and moved to its current site in 1933.
Charles F. Gillette, often a Bottomley/Claiborne collaborator, was the landscape architect for Blue Ridge Farm. Revered then and now for his commanding use of scale, carefully organized plantings, and clever geometric designs, he was especially fluent in the lifestyle of Virginia country estates. In 1938 the New York Architectural League honored his work for its “charm and adherence to the Southern tradition.” At Blue Ridge Farm he laid out the extensive gardens, taking advantage of the rolling landscape, expansive views, and the then hundred-year old plantings. Focal points are two mammoth oaks, a hidden gazebo, a spring house, cottages in stone, wood, and brick, and a massive sphered obelisk. The park-like landscape and gardens are among the best preserved of Gillette’s work.
When the current owners purchased the property six years ago, they found the house and grounds neglected but generally intact. However, because of the shear size of the property and its considerable outbuildings and gardens, a daunting task lay ahead. A carefully researched and rigorous restoration followed, with architect Madison Spencer, another classicist, working on the exterior, and Rusty Lilly, a Gillette scholar, in charge of the grounds. The house is on the National Register of Historic Places and the restoration was carefully monitored by the Virginia Department of Historic Resources. The work was so successful that tax credits were granted to the owners, who also received a preservation award from the Association for the Preservation of Virginia Antiquities.
The main entrance hall runs front to back and there is always a breeze wafting through this well used area. The front doorway is in a slightly recessed archway and the rear door has its original monogrammed screen doors. The couple placed eagles over the opposing hallway doors in homage to Bottomly, who used eagles with abandon — even on the window lintels. Much of the furniture is in the Baltimore taste.
To the south are the living room and music room, painted Farrow and Ball’s Cooking Apple Green and separated by pairs of Ionic columns and pilasters. A pair of gilt looking-glasses from 1815 face one another on the pier walls and, along with matching carpets, unite the two spaces. The west-facing living room is the larger of the two rooms and has more elaborate trim, an imposing marble fireplace surround and pilasters flanking the door and mantel. Some of the earlier pieces in the family’s decorative arts collection are located here, including an impressive scrolled-top Boston high chest and a slipper-foot mahogany dressing table from Newport, Rhode Island. With its distinctive shell comprised of eleven concave lobes and the crisp ridge on the top of the delicate feet, the table is attributed to Job Townsend (1699 or 1700–1765) and probably predates 1750. Both the brasses and finish appear to be original. The smaller music room has full raised paneling and is furnished with pieces from the Federal period. In the over-mantel, Bottomley incorporated a harbor scene signed by Dutch master Abraham Storck (1644–1710). Remarkably, this extremely valuable picture has remained with the house. The sconces, like those in the living room, are eighteenth-century British examples with period globes.
Across the hall, on the east side, is a dark felt-walled room that houses a splendid map collection. The intricately patterned floor dates from the turn of the century remodeling, but the subtle octagonal recess in the ceiling is a Bottomley hallmark. Using the proportions of the ceiling recess, a tall Jefferson-inspired center table was made explicitly for the space. Because of the quantity of maps to be displayed, a double wall was built with folding panels, not unlike that in Sir John Soane’s Museum at Lincoln’s Inn Fields, London, so thrice the number of images can be installed. There is also the drama of opening the panel to reveal a huge Map of the Most Inhabited Part of Virginia by Joshua Fry and Peter Jefferson, father of Thomas Jefferson, on the rear wall.
When discussing his concentration in this area, the husband says “Every collection needs a lodestar and the map collection starts with early sixteenth-century European views of the New World in the Age of Discovery and then narrows on the evolution of the cartography of the Virginia colony.” In the earlier group is the 1522 Fries map, which is the first collectible map that uses the place-name “America,” and Sebastian Munster’s 1540 engraving, the first separately issued map of the Americas. “It is truly remarkable,” he says, “that anyone sailed to the New World based only on these fragmentary world views.” The second group begins with Ortelius’ 1587 Americae Sive Novi Orbis, which is the first European map to represent the Chesapeake Bay. The key pieces of this group are John White’s Americae Pars, Nunc Virginia dicta engraved by DeBry in 1590, which details the geography of the ill-fated Roanoke Colony, and Smith’s Novae Virginiae tabula (Hondius, 1636), which outlines the more successful Jamestown settlement. Also part of the collection is a small subset that follows the dispute ultimately settled by Mason and Dixon over the boundary between Maryland and Pennsylvania.
The dining room is located to the left of the entrance. When the couple bought the house the dining room had little architectural detail, so faux panels were painted on the walls and a canvas marbled floorcloth was used under the table. The French doors to the kitchen have been mirrored to shield the view. Beyond the kitchen is a small family room, and at the far opposite end of the house an enclosed brick sun porch. Upstairs are bedrooms and a broad hall used as a secondary library and sitting room.
The couple started collecting American decorative arts in the 1980s when they lived in Manhattan and were undertaking the restoration of a 1760 center-chimney farmhouse in Litchfield County, Connecticut. They began working with New England dealers and focused on the ubiquitous appeal of mid-eighteenth-century objects, particularly those from the North Shore of Massachusetts. With the purchase of a New York Federal sofa from a prominent New York dealer, the sophisticated cosmopolitanism of urban cabinetry began to shift the direction of the collection towards the Mid-Atlantic states and a decidedly late-eighteenth–early-nineteenth-century period. This was fortuitous since the architectural details of Blue Ridge Farm tend toward late Georgian and, occasionally, Regency style.
This article was originally published in the Summer/Autumn 2008 issue of Antiques & Fine Art,a fully digitized version of which is available on afamag.com. AFA is affiliated with Incollect.com.















