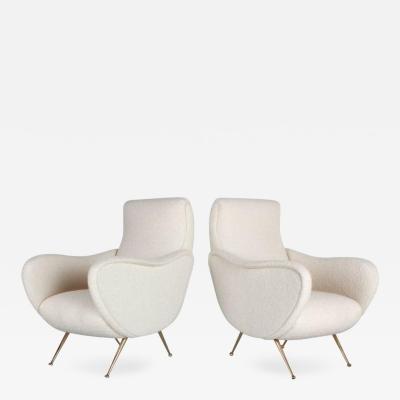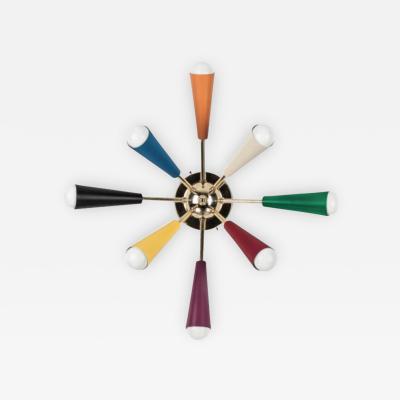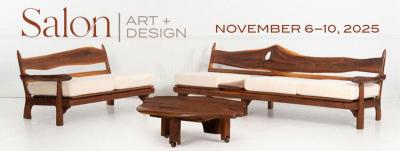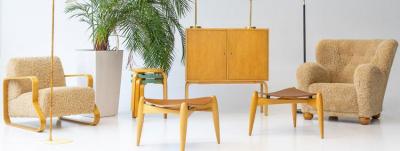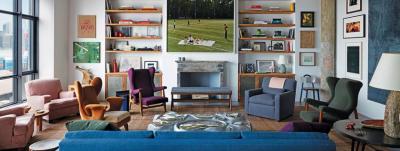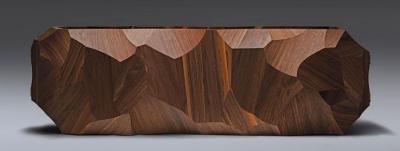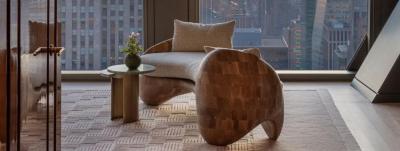Philanthropy by Design: Bunny Williams’ Playroom at the Ronald McDonald House
Philanthropy by Design is an ongoing series that recognizes designers and the causes they support.
The New York-based designer Bunny Williams is a devoted philanthropist, donating her time and resources to medical research, scholarships for continuing education, the preservation of American heritage, and animal shelters.
According to friends and family, this is not a business strategy or a publicity stunt, but a character trait. “Bunny is an extremely generous and ethical person,” said her husband, John Rosselli, who owns an archipelago of antiques shops in New York, Washington, D.C., Dania Beach, Fla., and Chicago.
In 2012, Williams was approached by another designer, Anthony Baratta, then engaged in the initial phase of a major renovation of the Ronald McDonald House of Long Island. At the time, the 42-bedroom facility had a drab exterior and was “incredibly tired and dated,” in the words of Jonathan Preece, creative director and special projects designer at Bunny Williams Inc. “It was apparent [that] they not only needed help, but it was something that would touch the lives of many for years to come.”
Unlike designer show houses, which are dismantled after only a couple of days, this project would offer a sanctuary to families with a sick child in a local hospital. The task before them was to reinvent one of the main gathering rooms in the Ronald McDonald House to foster a sense of community. Williams elected to revamp the playroom—a shared space used at all hours of the night and day—and assembled a battalion of vendors and sources, many of whom offered their services gratis or at a discounted rate.
When they arrived, the playroom was crammed cheek by jowl with toys, stuffed animals, art and mismatched furniture. The walls were a blinding Lemon Yellow and the floor was covered with wall-to-wall industrial carpeting in a green and black checkerboard pattern. Beyond these dubious design choices, the most questionable element in the room (in the view of the designers) was the popcorn-like texture of the insulation on the ceiling.
Nevertheless, one piece of furniture “really tugged at Bunny’s heartstrings [because it was] something she could identify from her childhood,” said Preece. In one corner was a freestanding Maple Plywood wardrobe stuffed with theatrical miscellany for boys and girls. On the left door was a sign, “Noora’s Closet,” named for a nine-year-old from the United Arab Emirates who had stayed in the house for several months with her father while receiving treatment.
“Several staff members at the Ronald McDonald house recalled how Noora’s spirit never dampened despite the rigorous treatments she was receiving,” said Preece. “Everyday, after coming back from the hospital, she would gather up as many children as she could and dress them up [for performances featuring] Cinderella, Raggedy Ann, Fred Flintstone, and Ali Baba…. She would even go to the rooms of the children who could not get out of bed and help them dress up!”
In honor of Noora, Williams set about to infuse the space with a spirit of joy and optimism. Unnecessary walls were demolished to create a unified space and three media bays were outfitted with 60’’ flat-screen, high-definition TVs connected to Wii and Xbox consoles, as well as Apple TV, Netflix and other diversions for parents. Williams made it a priority to bring modern technology into the space to accommodate the digital proclivities of Millennials. Staff members told her that an Xbox donated to the playroom before its renovation was one of its most popular elements and had to be monitored carefully, as children would need to be told when it was time to go to bed or hospital appointments.
“I remember, when Bunny came into the room, she just took over,” said Jennifer Nicholson, director of special projects at Ronald McDonald House. “She had this vision, and she knew exactly what she wanted to do. She saw what most interested the kids, crowding around the TV to play games, and made that a focus.”
A self-professed “classicist at heart,” Williams also inserted pilasters with simple capitals to demarcate the bays—and camouflage load-bearing concrete columns. And, of course, the popcorn-like insulation was replaced with a skim-coated finish.
As with all of her work, the watchword was: “Comfort and function first.” Seating included an assortment of large colorful beanbag chairs; an adult-sized table for working on a laptop or doing a puzzle; and a child-sized tea table in the Queen Anne style, accompanied by colorful modern molded wood chairs. The fabric chosen for upholstery was Ultrasuede, an almost indestructible textile that could withstand the rigors of play.
Finally, “Noora’s Closet” was recreated as a built-in closet with hanging rods, drawers and full-length mirrors. It was stocked with costumes, props and makeup—including shoes and other items from Williams’ personal wardrobe. The last step was the creation of a silver-leaf plaque, which dedicated this cabinet of curiosities to Noora.
Apart from the furniture, the melancholy palette of the original space was replaced with something “soothing and happy”: Glowing Apricot on the walls, Mystical Blue on the ceiling, and, on the floor, wall-to-wall ribbed Tretford carpeting the color of a turquoise lagoon.
Next to Noora’s closet, a mural with abstracted mountains, clouds, the sun and a tree was enhanced with sculptural elements, thin pieces of wood to add dimension and a convex mirror “that would provide funhouse laughs for the little ones,” said Preece. “The mural had a slight Tim Burton flair…. The overall result was whimsically happy… a diversion for one to dream of far-off places.”
The playroom is now a site of fantasy and invention, a place for the imagination to flourish. It seems to reflect the designer’s ebullient personality and generosity of spirit. “When I met her, she seemed so kind, she brought so much energy into the room,” said Nicholson. “This project is not only about design—it will change lives.”





















