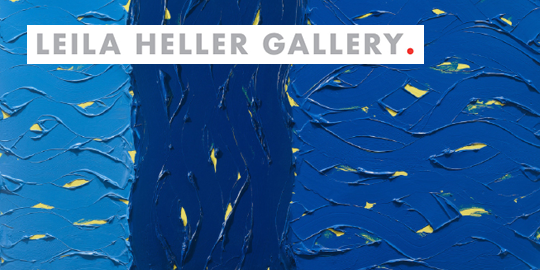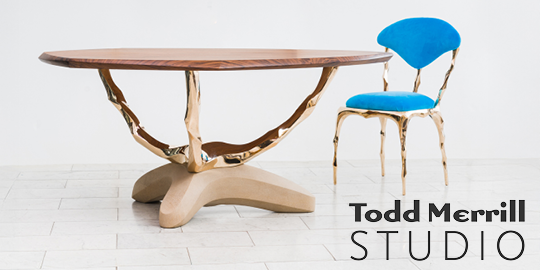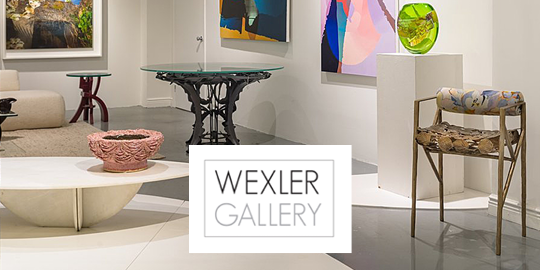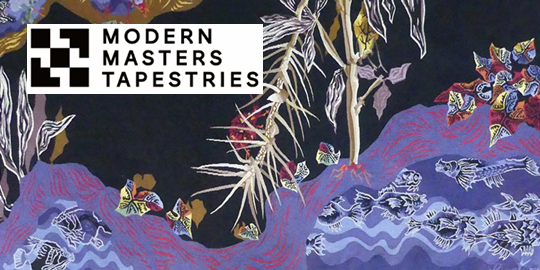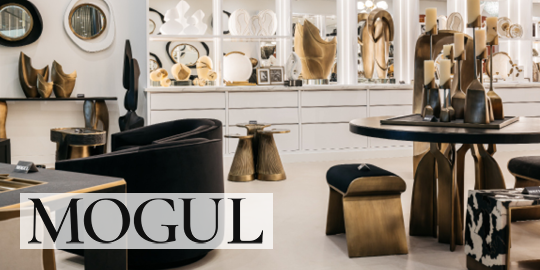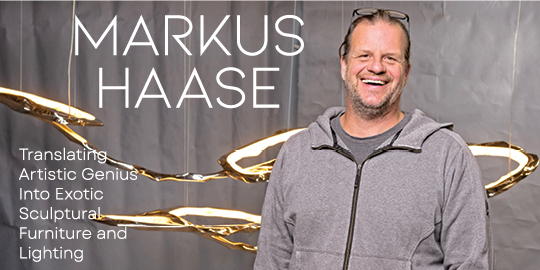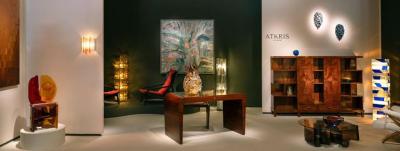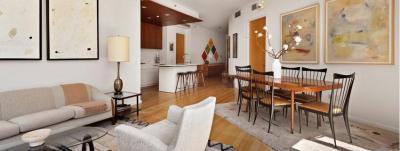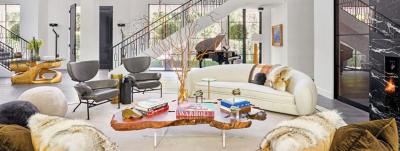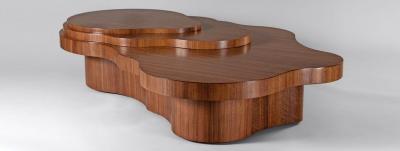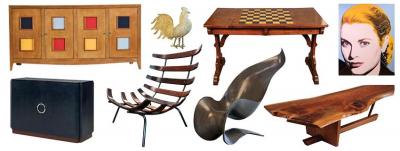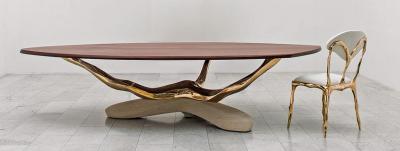By the Book
An embarrassment of riches in the form of 4 extraordinary new books by some of the foremost talents in the design world
 |
 |
In this issue, we offer an embarrassment of riches – 4
extraordinary new books by some of the foremost talents in the design world
by Marianne Litty
Alyssa Kapito Interiors is the first book from the New York-based designer who crafts bespoke interiors that balance richness with restraint to perfection, exuding a distinctive glowing elegance. She composes exceptionally fluid, expressive juxtapositions of vintage, antique and contemporary collectible design, drawing on her extensive studies in the field of art history.
Lucien Rees-Roberts leads the firm Rees Roberts + Partners; Timeless Modern Interiors features the interior design of the stylish award-winning firm. Included are several of Rees-Roberts and architect husband Steven Harris’s residences: a fifteenth-century stone villa on an island off the coast of Croatia, a Palm Springs Modernist retreat, and home base — a chic salon-style Tribeca loft apartment.
Gil Schafer designs contemporary classical houses that “live modern” and in Home at Last: Enduring Design for the New American House, he writes about designing houses that fulfill not only the practical needs, but the dreams of his clients, and anticipating how the house will adapt to the changes brought as the “glorious mess” of family life unfolds. Eight projects are presented, classical masterworks that are splendidly functional, deeply beautiful, and simply joyful.
Lastly, we present the most ambitious book yet from the legendarily prolific interior designer, entrepreneur, philanthropist, author, and garden guru Bunny Williams. Bunny Williams: Life In The Garden fairly bursts with her special blend of artistry, practicality, and joie de vivre. The book chronicles the evolution of the gardens surrounding her eighteenth-century manor house in rural Connecticut, including a sunken garden, a parterre, a Greek revival pool house, and a whimsical birdhouse village. Garden plans, lists and photos of Bunny’s favorite varieties, practical advice, plus the stories and images of special spaces that magically blur the lines between indoor and outdoor living, all imbued with Bunny’s inimitable style and charm.
 |
 | ||||
UPPER EAST SIDE MANSION, NEW YORK
Alyssa began her design scheme for a spacious Upper East Side living room not with an inspiration piece, as is often the case, but by imagining how it would be used in the multitude of ways that make up contemporary living. As a setting for large gatherings, small dinner parties, and solitary moments, the room would serve many purposes, and all had to be considered in the furniture plan. After meticulously calibrating the pacing and density of pieces, she selected an elegant mélange of curated furnishings to inhabit the space and make it come alive. Between the windows, a 1950s Jules Leleu walnut writing table is joined by a pair of Swedish flamed birch chairs by Gustav Axel Berg from the same time period. A 1920s bronze Swedish Art Deco table lamp is by GAB. On the wall above hangs a waxed aluminum shelf by contemporary furniture artist Jonathan Nesci. The shelf’s perfect proportions are based on the Golden Ratio, and as displayed here, it becomes a piece of sculptural wall art. A pair of twist-form plaster standing lamps are by Jean-Charles Moreaux, a French architect/interior designer/furniture designer whose style combined classicism and fantasy; from Thomas Gallery on Incollect.com. The medium of plaster is found again in contemporary maker Stephen Antonson’s ‘Earle’ chandelier for Liz O’Brien (also on Incollect.com). A pair of armchairs and a wool bouclé upholstered sofa, both in Alyssa’s preferred palette of ivory tones, are composed in a conversation group along with hand-sculpted and hand-lacquered stools by contemporary French artist Jacques Jarrige (available from Valerie Goodman Gallery on Incollect.com). A custom contemporary patinated stainless steel coffee table adds subtle sheen to the mix. Photo by Joshua McHugh |
 |
UPPER EAST SIDE MANSION, NEW YORK At the opposite end of the same Upper East Side living room, a set of cerused oak Art Deco chairs with carved backs surround a round table by Ico Parisi, the perfect spot for a small dinner party. On the Art Deco bookcase between the windows, Jacques Jarrige’s "Eve” lamp in patinated bronze is from the artist’s pair of ‘Adam and Eve’ sculptural lamps offered by Valerie Goodman Gallery (available on Incollect.com). The artwork above the bookcase is a lithograph by Alberto Giacometti; nearby, a bench with a verdigris patinated bronze base is in the style of Alberto’s brother, Diego Giacometti. Alyssa chooses hues of ivory for their subtle warmth and richness rather than white, which she finds harsh, especially in city light. Subtle modulations in tone enhance the period architectural details and set off the richly aged patinas of the furnishings. Photo by Joshua McHugh |
 | ||||
CENTRAL PARK WEST RENOVATION, NEW YORK With clients who were “all-in” on the renovation and decoration of their prewar apartment, Alyssa undertook a ground-up restoration to uncover the hidden beauty of its Beaux-Arts bones. She sourced important collectible pieces from the French mid-century and Art Deco periods, two of her personal favorites, which her clients loved as well. Between the windows, a custom built-in desk holds a small glazed and enameled French Art Deco table lamp by Jean Besnard for Émile-Jacques Ruhlmann, with a Jean Royère “Boule” chair in wrought iron detailed with gilt brass balls. French 1940s armchairs with rounded profiles and generous proportions are paired with geometric “Créneaux” nesting tables by Jean Royère. The sofa and custom parchment coffee table are contemporary. In front of the antique Louis XIV Breccia Violetta marble fireplace is a pair of French Art Deco armchairs by André Sornay, with a tripod-legged wrought iron guéridon accented with hanging rings by Jean-Michel Frank, dating from the early 1940s. Photo by Stephen Kent Johnson |
 |
 | |
Timeless Modern Interiors Preface by Lucien Rees-Roberts © Rizzoli New York, 2024 Available at rizzoliusa.com and Amazon |
Timeless Modern Interiors is the first book from the acclaimed and superbly stylish New York interiors and landscape design firm Rees Roberts + Partners, led by Lucien Rees-Roberts. Born in England to a family of artists, he studied architecture at Cambridge University and moved to the U.S. in the early 80s. He met architect Steven Harris soon after, and they became partners in life and business. In 2007, Rees Roberts + Partners was founded, becoming a separate entity, although the two firms collaborate on many projects. In the introduction to his book, Rees-Roberts writes: “We seek out a balance of serenity and drama. Our work has a feeling of simplicity without austerity. Many of our spaces feature a neutral palette, yet we are equally willing to embrace bright or moody colors if they produce the desired atmosphere. Whether calm or striking, we strive to foster intimacy … We want our clients and their guests to feel their best when they’re in a room. That, to us, is the true essence of home.”
 |
A. Conger Goodyear House, Old Westbury, Long Island, New York Rees Roberts + Partners collaborated with Steven Harris Architects to bring this modernist masterpiece back to life. Designed in the International Style in 1938 by architect Edward Durell Stone (designer of the original Museum of Modern Art and Radio City Music Hall) for A. Conger Goodyear, a founding member and first president of The Museum of Modern Art, it had fallen into a state of near-ruin and was slated for demolition in the 1990s. After being placed on the World Monuments Fund Watch list, artist Frank Stella, a trustee of the Barnett and Annalee Newman Foundation, arranged to have the Foundation purchase the house to protect it from being razed until a permanent owner was found. After passing through several short-term owners, it was sold to RRP’s client, a real estate tycoon with a spectacular collection of blue-chip modern and contemporary art and collectible design. The dining room, with its curved glass walls, retained the original stainless steel pedestal dining table, fitted with a new custom rosewood top. Back in the day, the table retracted into the floor for dance parties; here, it is encircled by a suite of lissome Dan Johnson ‘Gazelle’ chairs, circa 1955. Handmade in Italy at Dan Johnson Studio, the bronze and cane armchairs are patinated in his “Pompeian Verde” finish, inspired by a shade of green found on artifacts unearthed during the 1950s series of excavations at Pompeii. Due to extremely high production costs and the extensive hand labor involved, very limited numbers of the chairs were produced, making the matched set of eight a rare example of mid-century collectible design. A vintage handblown mid-century Murano glass chandelier by Angelo Mangiarotti for Vistosi hangs above. Photo by Scott Frances |
 |
Warren Street Apartment, Tribeca, Manhattan In Rees-Roberts and Harris’s New York loft apartment in a 19th-century former warehouse, the dining room doubles as the library. Floor-to-ceiling bookshelves designed as columns between the living room and dining room funnel light from the bank of windows into the interior space. A pair of vintage Vistosi Murano glass ‘Disk’ chandeliers preside over the dining table, which is custom-designed with a razor-thin teardrop-shaped top of jacaranda wood. The spare and elegant dining chairs are Dan Johnson’s ‘Viscount,’ model in polished brass and walnut stained beechwood, produced for the Danish midcentury furniture maker Selig. Behind the bar is a Georges Braque print from 1958, Oiseau blanc sur fond bleu. A trio of whimsical vintage Dorothy Thorpe Lucite “Pretzel” candlesticks accessorizes the dining table. Views into the living room with Jean-Michel Frank-inspired wire-brushed bleached white oak walls, bleached oak herringbone parquet floors, and a refined collection of antique, contemporary, and iconic midcentury pieces. Furnishings include an antique gateleg table, a vintage zebra-patterned chrome-framed lounge chair by Milo Baughman, a pair of mid-century swivel chairs in the style of Scandinavian Modern designer Fredrik A. Kayser, a pair of circa 1950 stitched-leather floor lamps by Jacques Adnet, and a contemporary hand-forged bronze sculptural base ‘Fluxo’ coffee table by Incollect dealer Newel. The hand-knotted Moroccan Beni Ourain rug adds warmth and texture. Photo by Scott Frances |
 |
Casa Finisterra, Cabo San Lucas, Baja California, Mexico At the tip of Baja California, this light-filled house with breathtaking panoramic views of the Pacific Ocean was designed by Steven Harris with interiors by Rees-Roberts. The client’s design directive was 'Martini Modern,’ and this glass-walled living room is the distilled essence of swinging, sexy mid-century modernism. Vintage and custom furnishings are streamlined and sculptural, with low profiles to allow unobstructed sightlines to the view. The freeform biomorphic cocktail table with walnut top and tapering conical brass legs was designed in 1950 by T.H. Robsjohn Gibbings, Model 1759 produced by Widdicomb Furniture Co., USA. A pair of mid-century zebra-patterned chairs with chrome pedestal bases are positioned to enjoy the view or swivel around to join the goings-on. Also facing the ocean, a chaise lounge sports a fluid, organic silhouette, mirroring the rolling surf of the ocean. The articulated, 3-arm floor lamp is by Angelo Lelli for Arredoluce, circa 1955; and is an iconic piece of Post-War Italian design. A hide rug recalls the white sand beach that lines the coast and creates a pleasing textural contrast, grounding two mid-century-style slipper chairs with low, curved seats along with a shagreen-topped side table. Photo by Scott Frances |
 |
 | |
Home at Last: Enduring Design for the New American House Photography by Eric Piasecki © Rizzoli New York, 2024 Available at rizzoliusa.com and Amazon |
Gil Schafer is renowned as one of the foremost residential architects of today, designing houses of classical elegance that “live modern.” In this, his third book, he shares the stories of eight remarkable residences and how they evolved. From initial design briefs to historical sources of inspiration, the thought processes, practical considerations, and site conditions that shaped the final outcomes are described in detail. Illustrated with lush photography of the exteriors, interiors, and surrounding landscapes, along with site plans illustrating how everything flows together. Included are insightful anecdotes about his clients and how their histories, lifestyles, dreams, and evolving lives drive design considerations.
In the introduction to this new book, Gil poses the question, “What is different about this book?” He answers that with a story about a change in his own life — his later-in-life first-time role as husband and stepdad, and how that “glorious mess” that is family life has deepened his understanding of how people live, how they use their homes, which in turn has made him a better architect.
As grand as these houses are, they all share a sense of comfort, charm, and welcoming warmth that is the hallmark of a truly great home. For Gil Schafer and family, his fortunate clients, and as we can experience in these pages, this is “Home At Last.”
 | ||||
HOME AT LAST Gil’s former bachelor apartment in New York City’s Greenwich Village on the parlor floor of an 18th-century townhouse with thirteen-foot-high ceilings. Over 20 years ago when Gil first purchased the renovated apartment, he restored it to classical 1840s vernacular, with Ionic columns, 3-panel, faux-grained mahogany doors, and recessed crown moldings. A refreshed design scheme with subtle updates gave the room a lighter, more contemporary feeling while keeping most of the original much-loved furnishings and the traditional envelope intact. A massive neoclassical mahogany bookcase was designed by Gil for the space and next to it, appropriately, is an antique leather library chair. The English Regency breakfast table is home to a large fig tree, which enjoys abundant natural light from the pair of French doors nearby; the table is paired with a 19th-century leather-seated wooden chair. A large-scale antique lantern underscores the vertical aspect of the room while adding reflectivity. The dramatic mantel with a bold carved Greek key frieze was designed by Gil and custom-fabricated in the ancient scagliola plaster technique to mimic marble. Hanging above, a circa 1960s work on paper by Jack Sonenberg. The diamond-patterned sisal rug is layered with an Iranian flatweave carpet sporting boldly graphic stripes; similar motifs in the pillow, ceramics, and artwork gently nudge the room into a more nuanced aesthetic. Gil, his interior designer wife, and their two children now live in a new apartment in New York City. Photo by Eric Piasecki |
 |
ENGLISH SPEAKING A 2022 Institute of Classical Architecture & Art, McKim, Mead & White Award winner, this new stone house was inspired by 18th and 19th-century classical houses of the English countryside. Local fieldstone ties the house to its rural Hudson Valley, New York location. Photo by Eric Piasecki |
 |
DOUBLING DOWN (EAST) A very cozy and personal one-bedroom house for two, situated on waterfront property with spectacular views of the Maine coast. Gil received this unusual request from his Boston-based clients, collectors of European antiques acquired from a time living in France, which they wanted to use in this new house. The scale and visual weight of their collection called for a larger room; stylistically, the French, Spanish, and Flemish pieces opened the door to an intriguing mix of architectural elements that ties everything together with a distinctive sense of place and personal history. The one-and-a-half-story living room has an oak-trestle ceiling and gable windows, creating expansive, light-filled volume and a French chateau aesthetic, enhanced by walls finished in hand-applied, lightly-textured Belgian plaster. A wrought iron and painted wood chandelier is in the rustic Italian country style. Positioned on a round burlwood center table with inlay details, an exuberantly overscaled tall-necked vase performs the role of sculpture, and being directly in line with the foyer, hints at the drama of the lofty ceiling height to come. The mantel, one of a pair at opposite ends of the room, is made of Derbyshire fossil stone in a soft gray tone that, as the name implies, is studded with fascinating fossils. 19th-century ebonized Dutch mirrors hang above both mantels. Other furnishings include a 17th-century high-backed needlepoint French settee with a bright blue linen slipcover, a pair of Louis XIII period armchairs and a Louis XIII carved walnut table, and a pair of neoclassical bronze column table lamps. Photo by Eric Piasecki |
 |
LIFE ON THE LOGGIA An intergenerational compound on the Florida coast, with indoor/outdoor living spaces that are more outdoor than indoor, relaxed, comfortable, and low-key. An Arkansas couple who lost their family gathering spot in the Mississippi Delta to Hurricane Katrina looked not to recreate the past, but to create something new and different, with a look to the future. Gil and his team conceived of a house based on Jamaican cottage architecture, appearing as a series of elegant cottages, beginning with a breezeway-like entrance framing views to the garden and water beyond. Here, a view of one end of the living room, with its lofty arched ceiling supported by cypress trusses, and walls of mixed pecky and plain cypress. Portals leading to the kitchen, butler’s pantry, and bar are topped with transoms to let in more light. A wall of French doors to the adjoining 16-foot-long loggia can be fully opened to create a super-sized indoor/outdoor area. The color palette is soft and light, with greens, sandy tones, and blues drawn from the outdoors: the gardens, the beach, and the Intercoastal Waterway only a stroll away. The travertine top of a wrought iron coffee table mirrors the color and texture of beach sand, as do the pecky cypress boards lining the walls. In a seating group next to the fireplace, a pair of Billy Baldwin-style slipper chairs in pale lime upholstery face across a honed white marble and wrought iron cocktail table, to a neutral-toned skirted sofa trimmed in the same hue. A pair of wrought iron floor lamps are positioned on either side of the fireplace, subdued in color but rich in material palette, with prominently grained bleached wood and beige marble filled with lively movement. Above the fireplace, a sensational work on paper depicting extreme close-ups of flowers and insects is by UK-based artist Sarah Graham. Photo by Eric Piasecki |
 |
 |
Photos by Annie Schlechter |
 | |
Bunny Williams |
Bunny Williams began her remarkable career at the venerable New York City design firm Parish-Hadley, decorators to a clientele that included President and Mrs. John F. Kennedy, Brooke Astor, William and Babe Paley, Mellons, Vanderbilts, and Rockefellers. After 22 years at the firm, she left to start Bunny Williams Interior Design. Now, more than three decades later, she is the recipient of countless honors and awards for interior design, contributions to the design industry, and philanthropic causes.
In 2023, she named Elizabeth Lawrence as partner in the interior design firm, which was renamed Williams Lawrence. Bunny has also authored 8 books, and in this, her most ambitious to date, she brings us into the glorious garden “rooms” surrounding her house in Connecticut, where her mastery of the tenets of interior design — scale, proportion, color and texture — also apply. Featured are some very special spaces where garden design and interior design become one, and Bunny’s passion for both blossoms into something truly magical.
 | |
Bunny Williams: Life in the Garden Photography by Annie Schlechter © Rizzoli New York, 2024 Available at rizzoliusa.com and Amazon |
 |
A tradition in the south, where Bunny was born, the ceiling of a screened porch is painted haint blue. The practice originated with the African-American Gullah Gechee people who lived — and still live — in the Lowcountry region of southern coastal United States; they believed that blue ceilings would prevent ghosts, or haints, from entering their homes. Vintage painted wrought iron armchairs with a Greek key pattern on their backs and splendid patina are drawn up to a wooden table for two. A salvaged antique diamond-pane window grill fitted with old mirrored glass scatters light around and creates eye-catching reflections — snippets of the room and gardens beyond. Against the windows is a vintage black-painted table with a worn finish. Most of the furnishings and accessories here have similarly weathered or subdued surfaces, creating a natural, organic feel; the mix of materials and interesting shapes give it an alluring charm. Photo by Annie Schlechter |
 |
A simple but artfully appointed covered porch has a haint blue ceiling to match the screened porch, and white lattice columns, each paired with a standard topiary planted with variegated ivy. Weathered metal oval-back chairs are placed on either side of an antique wrought iron marble top demilune table, with a large verdigris patinaed urn in the form of a classical krater on a limestone pedestal, and for easy access, a wheeled firewood basket. Photo by Annie Schlechter |
 |
The luminous sitting area of a downstairs bedroom with garden views was decorated to draw attention to its exceptional architectural features — the lofty 18-foot ceiling height and spectacular windows, left unadorned except for folding paneled shutters, and the fireplace, a focal point and traditional symbol of warmth and comfort. Above the carved and painted 19th-century Federal mantel, an ornate, grand-scale antique 19th-century Moroccan mother-of-pearl inlaid mirror, with foliate motifs referencing lush gardens, is flanked by a pair of lotus sconces. The mantel top is styled with stone obelisks and stacked pagodas, which, in concert with the mirror, direct the eye upward, and to similar effect, a magnificent antique mahogany four-poster bed, its canopy embellished by wooden beads with decorative knotting. A vintage patchwork quilt covers the bed. In an inviting spot near the hearth, there’s a vintage midcentury Lee L. Woodard Sons spiraling tubular brass rocker with button-tufted upholstery, and the sitting area has a pair of antique Empire chairs with carved pharaohs. The floor is painted with a faux marble finish. In this room of mostly neutral tones, pieces from Bunny’s husband John Rosselli’s favorite blue and white ceramics collection add richly saturated spots of color. Orchids potted in French blue and white faience urns placed on top of white pedestals stand before the windows, recreating the heavenly harmony of garden greenery and brilliant blue skies indoors. Photo by Annie Schlechter |
 |
| The sitting area is decorated with a mix of seating profiles — some structured, some cozy, in neutral-toned upholstery layered with richly colored accent textiles. Antique side tables are complemented with new pieces — a rococo-style gilded pedestal table with white marble top, and a neoclassical table with scroll legs — both from the Bunny Williams Home Collection. A stack of artwork hung between the windows draws the eye upward. A 1940s French abstract work is bracketed by blue and white porcelain covered jars on gilt wall brackets, below is a floral still life by John Funt, (the son of Alan Funt of "Candid Camera" fame) a contemporary artist who paints botanical themes and whose work Bunny collects, and below is a 19th-century oil painting of a pair of hound dogs in a landscape. From the blue and white porcelain that husband John collects to the flowers and dogs that Bunny adores, these artworks reflect the personal passions of the couple, making this display not only beautiful but meaningful. Photo by Annie Schlechter |


