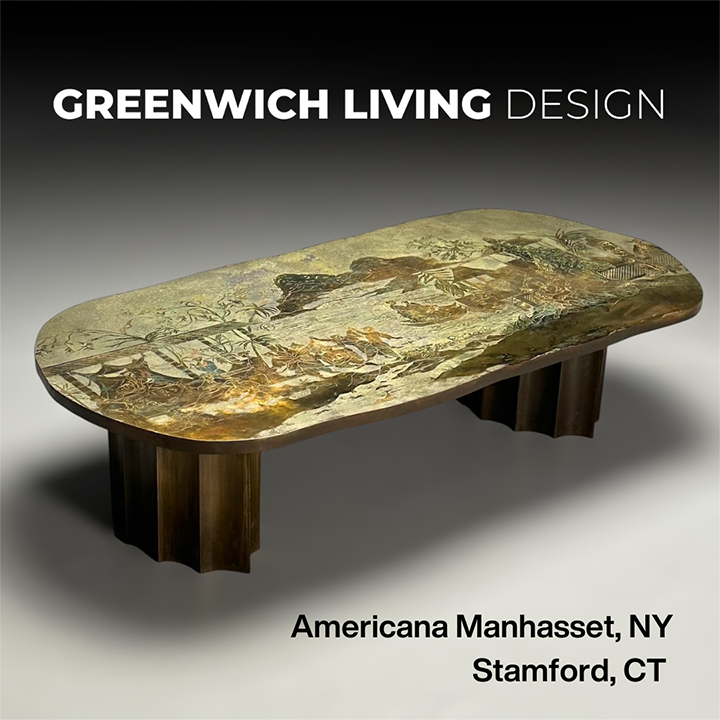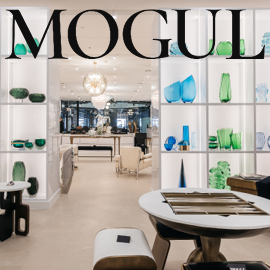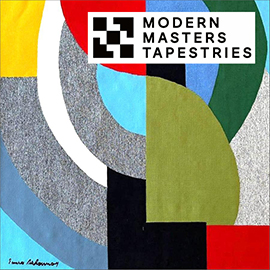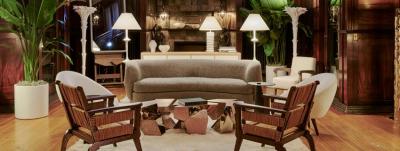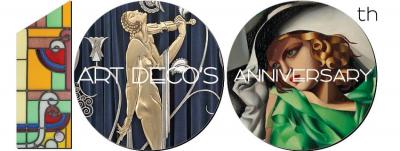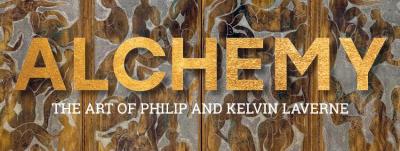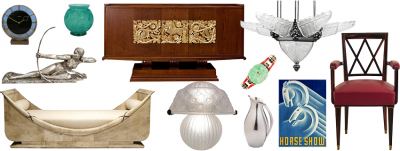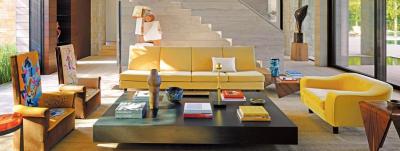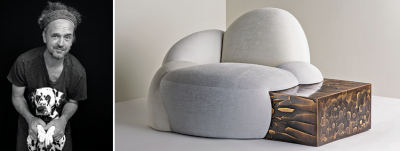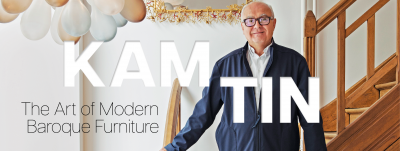Charleston Calling

- The walled garden behind the house was once the location of a brick warehouse; its back and side exterior walls now form the garden perimeter. The courtyard is seen as an extension of the house and is divided into vignettes set at different elevations, with a koi pond and canopied vestibule toward the rear, and trimmed creeping fig outlining the original warehouse window surrounds. The use of outside “rooms” was a hallmark of landscape architect Loutrel Briggs (1893–1977), who designed this garden and numerous others in Charleston. The garden is illustrated in James R. Cothran’s Charleston Gardens and the Landscape Legacy of Loutrel Briggs (2010).
The blue, green, peach, and yellow facades known as “Rainbow Row” are among the most iconic landmarks in historic Charleston, South Carolina (Fig. 1). The "longest cluster of intact Georgian row houses in the United States,"1 the fourteen buildings that compose this section date to between 1720 and 1790. Originally a bustling commercial boulevard facing one of the busiest harbors in the colonies, the wharves have since been filled and tourists now stroll along this tree-lined street.
The buildings had fallen into disrepair in an earlier period, and in the 1920s were threatened with demolition. Recognizing their historic significance, Susan Pringle Frost, a founder and first president of the Society for the Preservation of Old Dwellings (founded in 1920), now the Preservation Society of Charleston, privately purchased several of the buildings with other concerned citizens, playing a critical role in their survival. In the 1930s they were sold to Dorothy Porcher Legge, who led the campaign to restore the properties. It was Legge who introduced the characteristic pastel colors. It is thought their inspiration was the Caribbean islands, which have historic ties to the city. The streetscape has since become one of the most photographed in Charleston.

- When they purchased the house, the dining room was covered in circa 1930s–1940s French Zuber paper, most of it damaged, but the couple was able to retain two panels, which they framed. The girandole looking glass, circa 1815, hangs above a New York, circa-1790, Federal serpentine sideboard and conforming knife boxes. The classical dining table is surrounded by a set of eight circa-1790 carved Prince-of-Wales-feather New York Federal Shield-back chairs. On the table is a pair of English candelabra with hallmarks of Matthew Boulton, and a rare famille rose Chinese export armorial soup tureen with matching stand. A pair of Massachusetts card tables flanks the door to the garden.
Among this row of colorful buildings is the circa-1784 William Stone House (Fig. 2). Stone was the first of a number of merchant-owners whose counting house and store were located on the first level, with the upper three floors serving as a residence. In the early 1940s, the property was restored and entirely converted to living quarters, and in 1967 the then owners received the Carolopolis Award for exterior restoration. The present owners purchased the property in 2000. This was the third home they had owned in Charleston, residing in the first two in the 1960s and 1970s. Over the next twenty-plus years they lived in, among other places, New York, Philadelphia, and Charlotte, North Carolina—only returning to Charleston during the years on business, until they realized they could live elsewhere no longer and began looking for a house in their beloved city. When the Stone House was put on the market a year later, the wife thought it too dark and musty and its kitchen too small. Her husband, however, loved it. “It has good bones,” he said at the time. Promising they would relocate if she was still unhappy after renovations, the wife agreed to move in. Though she didn’t realize it at the time, she says now, a townhouse was exactly what she wanted after previously living in large houses.

- A rare, circa-1800–1810 card table attributed to Charleston is one of the couple’s finest pieces. The late John Bivens, a Charleston furniture scholar and private consultant/dealer, felt that, though having elements from other style centers, the details and carving were closely associated with locally made furniture, with decorative elements also relating to Charleston interiors. Conservation of the table revealed that it was made as one of a pair.
Because of its original integrity, preservation easements through Historic Charleston Foundation protect the exterior of the house, but only the drawing room on the second floor retains its period eighteenth-century interior. The remainder of the rooms having undergone alterations during the various commercial and residential campaigns. Throughout the two-and-a-half-year renovation period undertaken by the current owners, they added hardwood floors on the first and second floors, cornice moldings, period hardware on the doors, marbleized the baseboards, and updated the paint colors. In the breakfast room and kitchen, the area of most concern to the wife, they combined two rooms, added raised paneling, and relocated the door to the side garden to allow for more light and easy access outside. They also added an orangerie along the back, providing a second entrance to the garden and an additional room for entertaining—it is Charleston after all.
Furnishing the house was the easy part. Both the husband and wife had grown up with antiques, primarily from Louisiana, Mississippi, and Alabama. With collecting in their blood, they began acquiring furniture when they moved into their first Charleston house. Says the wife, “It begged to be furnished with historic material.” Since her husband was focusing on his career, the wife became the primary collector—though he joined her as frequently as possible. Primarily self-taught, she acquired her education by reading such seminal books as Samuel and Narcissa Chamberlain’s Southern Interiors of Charleston (1956) and by spending time looking at objects. While living in New York she took advantage of all the galleries and antiques shows, and frequently visited dealers’ shops in Connecticut, a haven for antiques. Throughout the years she forged relationships with many dealers, among them Thomas Schwenke, David Dunton, Sumpter Priddy, Deanne Levison, Jim and Harriet Pratt, Moore House, E. L. Oaks, C. L. Prickett, and the late Valdemar Jacobsen and Elinor Gordon.

- A single door originally gave entry into the drawing room. The couple replaced it with the arch, creating a grander entrance. The circa-1790 sofa is attributed to the New York firm of Slover & Taylor, based on its similarity to a documented example. Directly ahead is a rare, circa-1790 mahogany and satinwood demi-lune card table embellished with lily-of-the-valley inlay, characteristic of the finer shops in Federal-era Charleston. Above the table hangs an elegant Federal looking glass.

- The paneled overmantel and mantel are original to the house and set the tone for this spacious drawing room, which contains elegant examples of Federal furniture. Directly ahead is a circa-1790 Pembroke table with bookend inlay, probably from New York. The square-back chair to the right, is a rare inlaid circa-1800 New York example, detailed with bellflowers, carved plumes above, and a carved sunburst at the base. See caption on facing page for details of the demi-lune card table and looking glass to the right of the window. The circa-1790 New York demi-lune, five-legged card table to the left of the window features bookend inlay similar to that on the Pembroke table.
Having lived in many different cities, by the time the couple moved into their townhouse on Rainbow Row, they already had an eclectic collection of furniture. “The pieces are so flexible,” the wife says, “that they have moved with us, easily fitting into each new environment.” Among her favorite style centers is Federal-period New York. “I like the straight, clean look. It’s something I’ve always been comfortable with.” She also has a particular interest in furniture related to Charleston; her most recent purchase is a demi-lune card table with lily-of-the-valley inlay, a characteristic decorative device seen on locally made furniture of the Federal period.
The wife’s interest in antiques has led to her involvement with the Charleston International Antiques Show, a benefit for Historic Charleston Foundation (HCF) held every March. She also sits on a committee for the Nathaniel Russell House, one of HCF’s historic properties. Also community-minded, her husband is a member of HCF’s easement committee, which oversees historic preservation within the city. Charleston is fortunate to have this couple among those who so actively work toward community awareness and retaining the historic integrity of the city—from its structures to its decorative arts.

- Palmetto leaves, a characteristic of the South, center a portrait of Sarah Lock Chew (1721–1791), by John Hesselius (1728–1778), inscribed on the back “Sarah Chew/Aetat 41/J. Hesselius pinx 1762.” A portrait of Sarah’s son Samuel Lloyd Chew is in the collection of MESDA, and a portrait of her daughter Elizabeth Chew Smith hangs in the Brooklyn Museum. The wife purchased the card table with Prince-of-Wales inlay because it related to the square-back New York side chairs with carved Prince-of-Wales feathers. The unifying of such elements throughout the collection creates vignettes and an overall harmonious aesthetic.
1. As reported by the Preservation Society of Charleston (www.preservationsociety.org).




