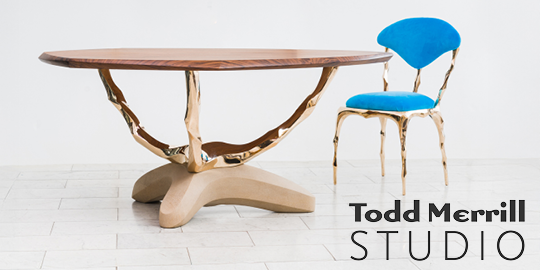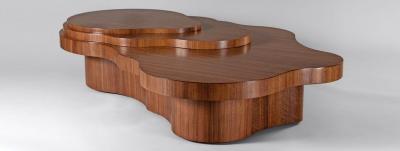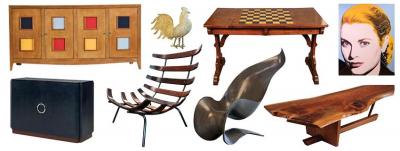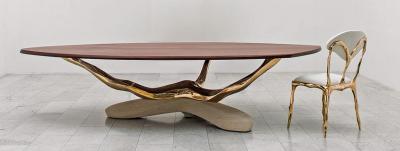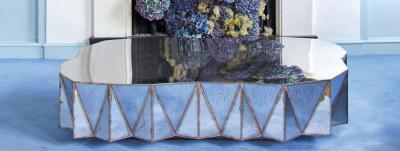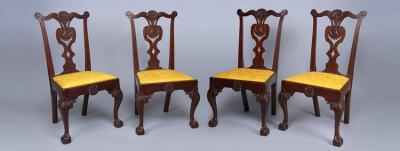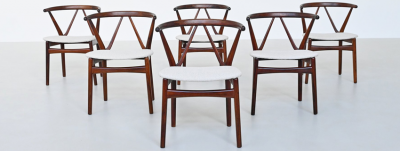Crystal Bridges Will Unveil Frank Lloyd Wright’s Bachman-Wilson House in November
After a 1,200-Mile Journey from New Jersey, the Reconstruction of the Usonian Home Nears Completion
Back in 2013, the Crystal Bridges Museum of American Art in Bentonville, Arkansas, acquired Frank Lloyd Wright’s Bachman-Wilson House from architect/designer team Lawrence and Sharon Tarantino. The only catch was that the house was located 1,200 miles away in Millstone, New Jersey. Staff at Crystal Bridges quickly got to work devising a plan to disassemble, transport, and rebuild the house -- a stunning example of one of Wright’s iconic Usonian homes -- on the museum’s sprawling 120-acre campus. As the project nears completion, the museum has announced that it will officially unveil the structure to the public on November 11, 2015, the fourth anniversary of Crystal Bridges’ opening.
Wright designed the Bachman-Wilson House in 1954 for Abraham Wilson and his wife, Gloria Bachman, whose brother, Marvin Bachman, was an apprentice in the Frank Lloyd Wright Taliesin Fellowship. Perched on a bank of the Millstone River, the house was subject to repeated flooding over the decades as the river and surrounding landscape continued to encroach on the glass-and-mahogany structure. The Tarantinos, who purchased the two-story house in 1988 and went on to oversee its meticulous restoration, decided that relocation was the best option for the historic structure’s preservation.
After a multi-year search for a buyer, Crystal Bridges purchased the home replete with its interior fixtures and furnishings. The house was shipped to Arkansas on two trucks and arrived at Crystal Bridges in April 2014. Museum staff scouted the grounds for a location that was similar to the house’s plot in New Jersey and settled on a secluded area overlooking Crystal Spring, fulfilling Wright’s mission to incorporate nature into his architecture. While the reconstructed Bachman-Wilson House is as close to the original as possible, museum staff took the assembly process as an opportunity to include efficiencies (i.e., a state-of-the-art climate control system) that will ensure the future preservation of the home’s original elements.
When the Bachman-Wilson House opens in November, it will be available for study as well as for programming and tours. Thanks to an ongoing partnership with the University of Kansas, Crystal Bridges has teamed up with students at the University’s Fay Jones School of Architecture to design and construct the Frank Lloyd Wright House Welcome Pavilion. The structure, which serves as an entryway to the site of the Bachman-Wilson House, features information on Frank Lloyd Wright, several of his buildings, Usonian architecture, and the history of the Bachman-Wilson House itself.
Wright, a paragon of modern American architecture, began designing his Usonian homes in 1936. The houses, which erred on the smaller side, were made with middle-income families in mind. The homes were typically flat-roofed dwellings without a garage and little storage space. The abodes usually featured overhangs or carports (a term coined by Wright) to protect parked vehicles. Wright’s Usonian houses were constructed using native materials and featured a strong visual connection between exterior and interior spaces. In total, Wright created around 120 Usonian homes, which served as the predecessor for the ranch-style houses that dominated residential architecture during the 1950s.
The Bachman-Wilson House at Crystal Bridges will be open Monday and Thursday, 11AM to 6PM; Wednesday and Friday, 11AM to 9M; and Saturday and Sunday, 10AM to 6PM. Self-guided tours will be available Wednesday through Monday and guided tours will be offered every day except Tuesday and Friday.





