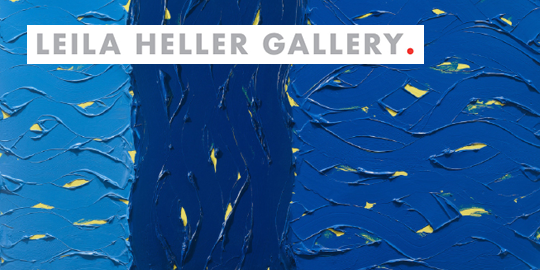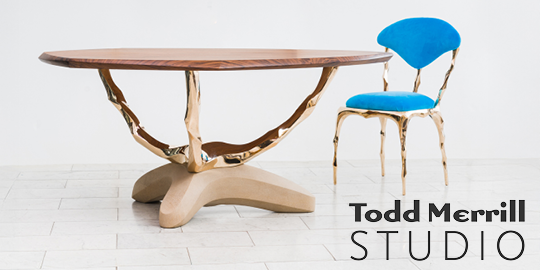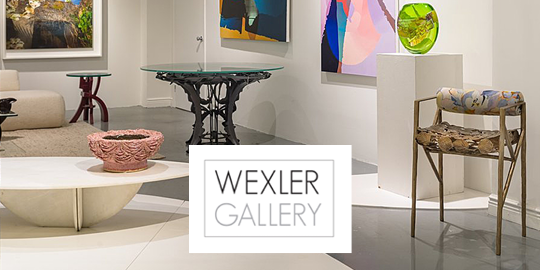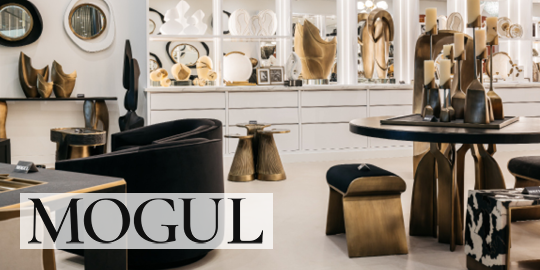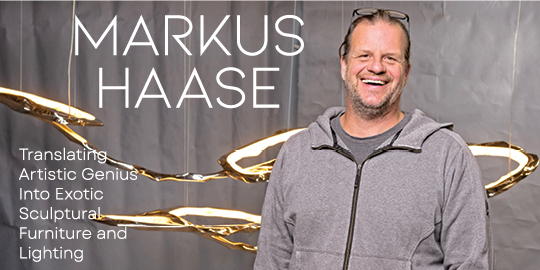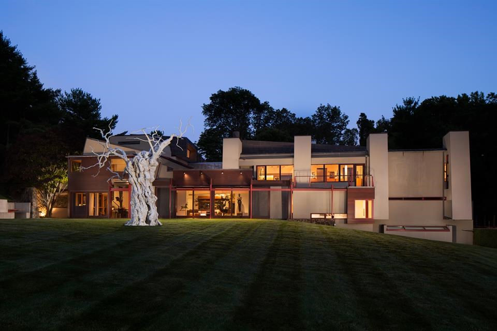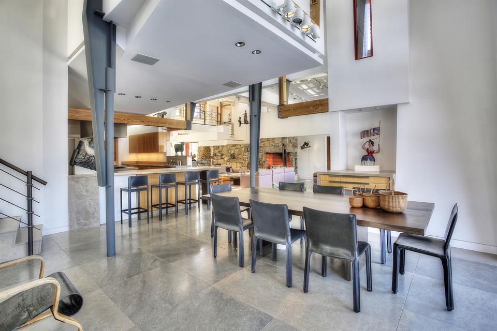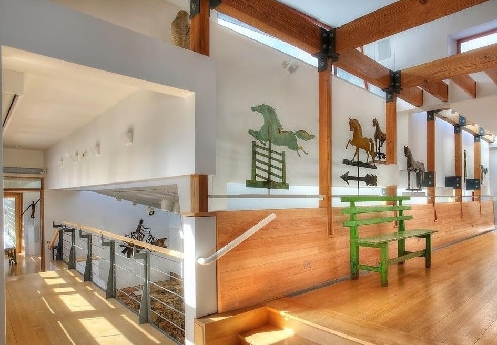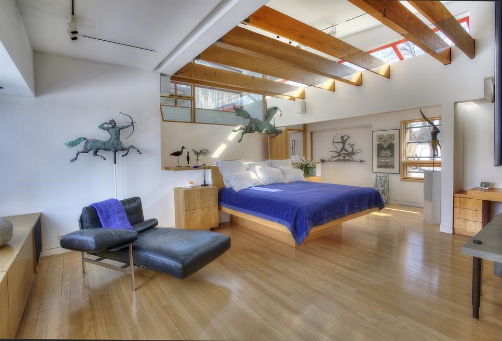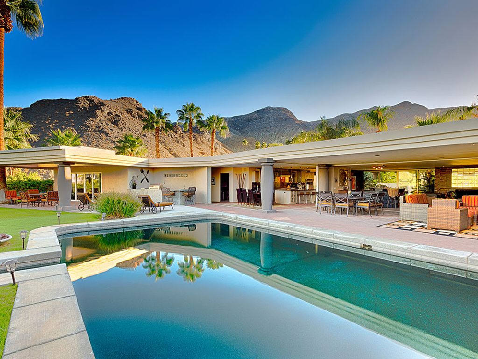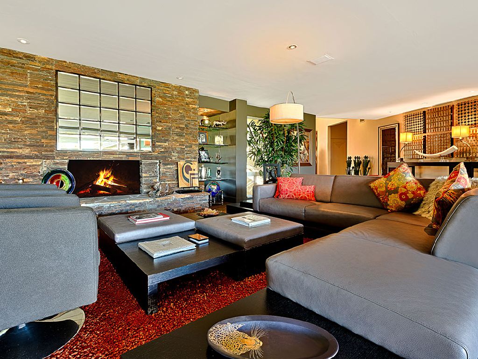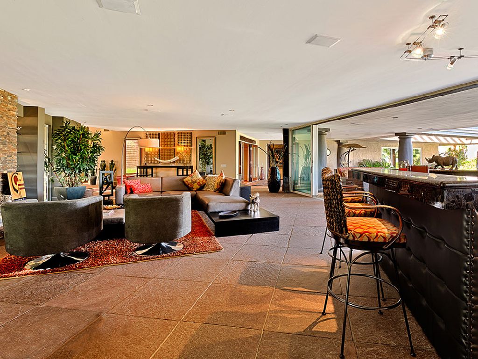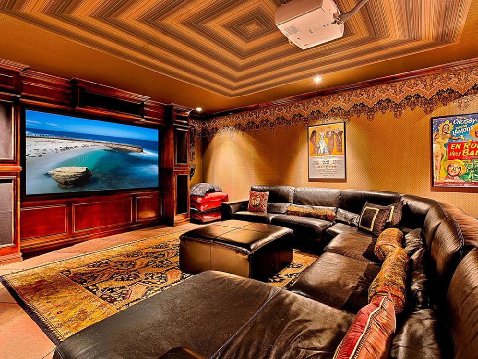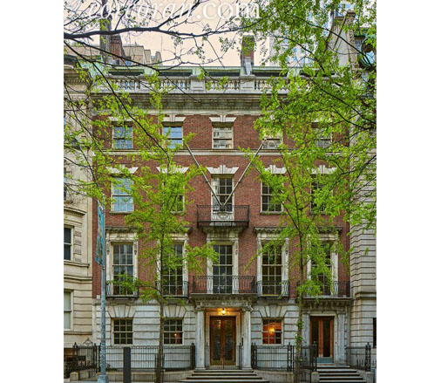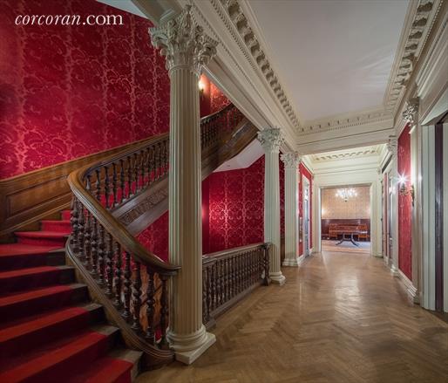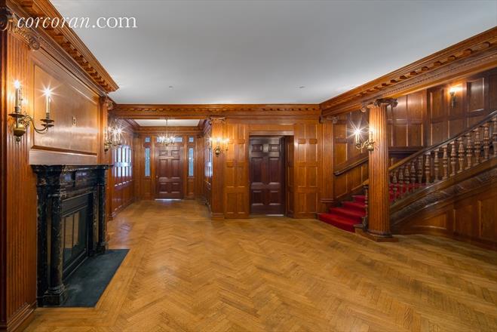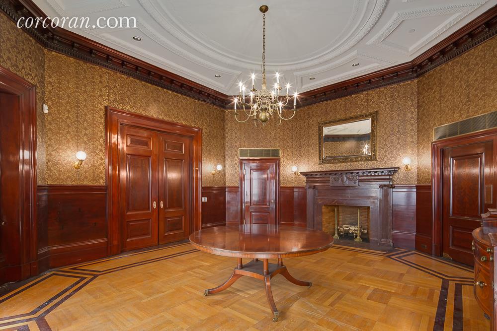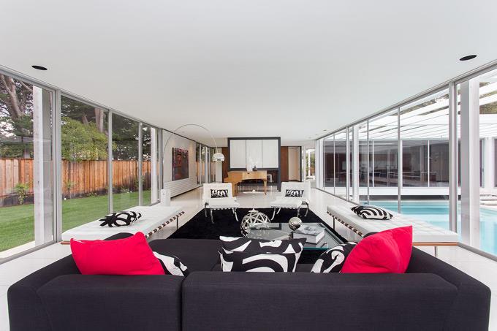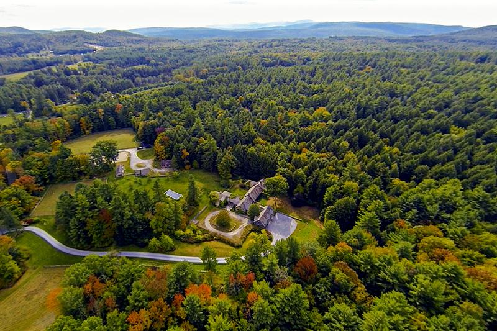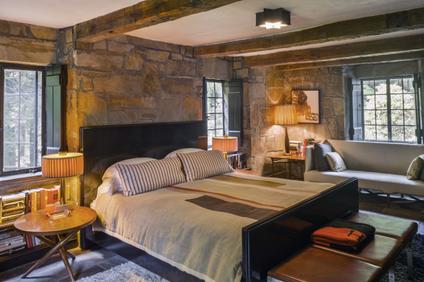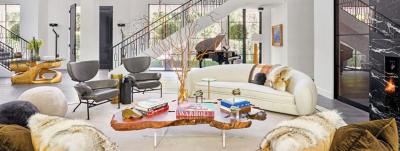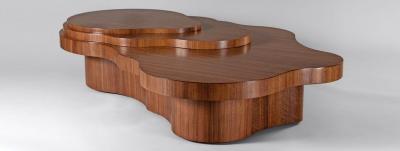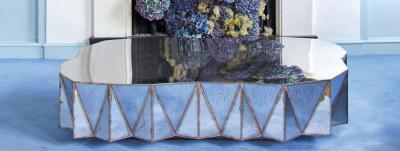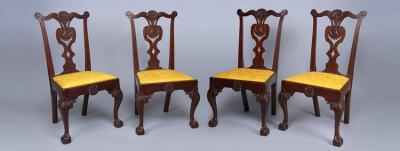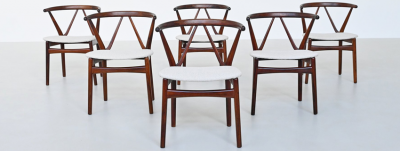For Sale: Modern Folk Art Villa, Bing Crosby’s Summer Home, McKim, Mead & White Mansion, Mid Century Abode & a Berkshire Beauty
1. Modern masterpiece designed around a major folk art collection. Sorry...weathervanes not included.
This warm and inviting villa is proof that folk art can be right at home in a modern setting. Unfortunately, the stunning Teiger House doesn’t come with the current owner’s enviable collection. Designed by Roto Architects for avid art collector David Teiger, the house is located in lush Bernardsville, New Jersey -- an area favored by the barons of the Gilded Age and home to numerous grand estates. Perched atop 6.4 acres, the L-shaped Teiger House features an abundance of natural elements such as an exterior made of stone, stucco, and ipe wood; Douglas fir post and beams; beechwood built-ins; and Yukon White Indiana limestone floors and counters. Rustic yet refined, the awe-inspiring Teiger House has been featured in Architectural Digest, Architectural Record, and Elle Décor. The three-bedroom beauty is on the market for $5.2 million. Click here to view the full listing.
2. How about Bing Crosby's mid-century pad? Rumored rendezvous spot of Marilyn & JFK...now that's pedigree.
Now this is a conversation piece. Not only was this Rancho Mirage retreat owned by the beloved entertainer Bing Crosby, but the property’s two-bedroom guest house is said to be the site of a secret 1962 rendezvous between JFK and Marilyn Monroe. Nestled in California’s Coachella Valley, the mid-century gem, which spans nearly 7,000 square feet, features sliding glass doors that open onto a party-worthy pool area; breathtaking views of the surrounding landscape; and luxurious touches (think hand-carved Moroccan doors, a 1,400-square-foot master suite, a home theater) throughout. If you don’t feel like coughing up $5 million, you can rent the storied estate for $90,000 a month. Click here to view the full listing.
3.Spectacular McKim, Mead & White New York estate for a cool $59 million.
Old World luxury oozes from this five-story McKim, Mead & White-designed Manhattan mansion. Located on a tree-lined street just off of Fifth Avenue (naturally), the neo-Georgian estate was built in 1896 for James J. Goodwin, a cousin and business partner of financier J. Pierpont Morgan. Originally designed as a double house, the palatial structure most recently housed the headquarters of the US Trust Company and could easily be reverted back to a 22,500-square-foot single-family home. The profoundly posh estate includes eleven master bedroom suites, twelve fireplaces, a wood-paneled entrance gallery, two baronial staircases (with original skylights), multiple living rooms with floor-to-ceiling windows and Juliet balconies, a glass conservatory, and a landscaped garden. This truly astonishing property will set you back $59 million. Click here to view the full listing.
4. A mid-century white gem with walls of glass in one of California’s most desirable areas.
Built in 1961 with architect Craig Ellwood, this six-bedroom Bay Area abode is located in Hillsborough, California -- one of the country’s wealthiest communities. Crisp and clean, the home, which is known as the Daphne Residence, features two kitchens, a courtyard pool, marble floors, and walls of glass that seamlessly integrate the structure's indoor and outdoor spaces. The 3,660-square-foot residence sits next to to the Burlingame Country Golf Course, which makes for a pleasantly peaceful setting, while a predominantly white palette lends an ethereal atmosphere. The heavenly home is on the market for $5 million. Click here to view the full listing.
5. How about a stone and timber compound in the Berkshires?
This incredibly unique property is located in Massachusetts’ bucolic Berkshire County and is surrounded by forty-three acres of manicured lawns, horse pastures, and lush woodlands. At the heart of this country compound is a storybook stone-and-timber home from 1929. Over the course of two decades, the residence’s owners painstakingly and thoughtfully expanded the structure, which now boasts 9,300 square feet and includes a stone-walled master suite, a cook’s kitchen, a vaulted library/media room, a three-bedroom guest house, two free-standing stone studios, an outdoor dining pavilion, and a European-style courtyard with a Wisteria-draped pergola. The property, which features stone and wide board floors, stone and slate roofs, and striking casement windows, is on the market for $6.25 million. Click here to view the full listing.


