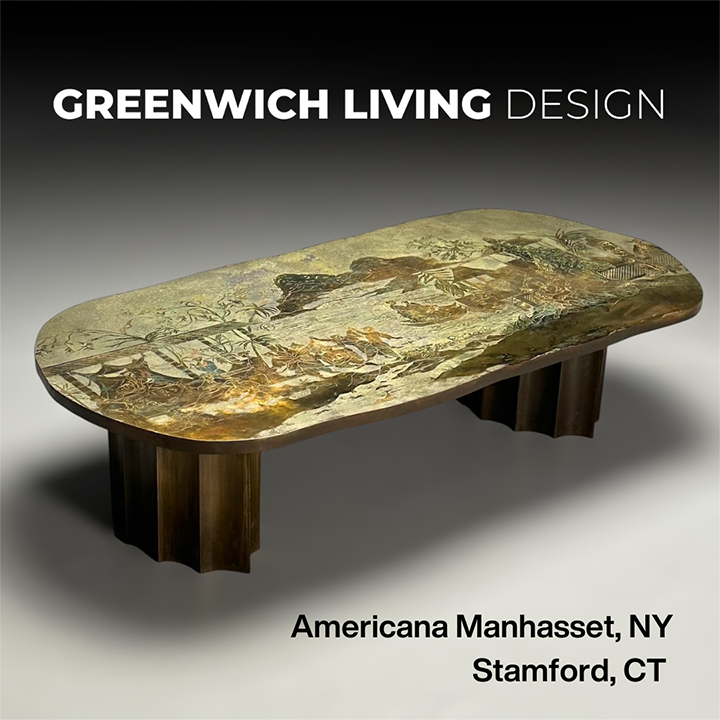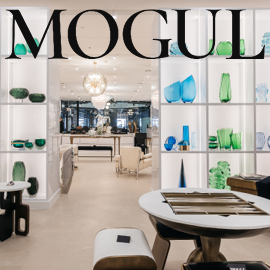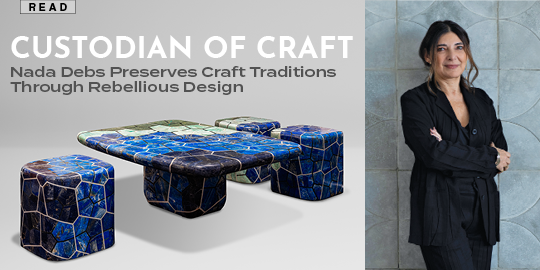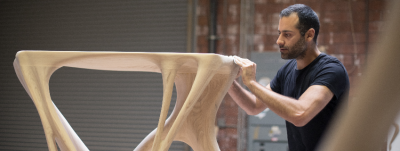For Sale: Space-Age Dream Home; NYC Masterpiece; Frank Lloyd Wright’s First Commission; Mid Century Gem & Old World Villa
1. Ever thought about living in one of the world’s most iconic pieces of architecture?
Comedian Bob Hope and his wife, Dolores, commissioned John Lautner to design this futuristic Palm Springs pad in 1973. Completed in 1980, the 23,366-square-foot, 10-bedroom estate is the largest private residence ever created by the influential Modernist architect. Designed to resemble a volcano -- complete with a James Turrell-esque hole in the concrete roof above the central courtyard -- the home’s unique silhouette is one of the most iconic works of architecture in the Coachella Valley. Perched on over six acres in the posh Southridge community, the home boasts panoramic views of the valley, Palm Springs, and the San Jacinto Mountains. Additional amenities include a tennis court, a swimming pool, lush gardens, and murals by Garth Benton. Used mainly as a second home by the Hopes, the space-age residence has welcomed a bevy of international dignitaries and celebrated entertainers. The out-of-this-world abode is on the market for $24.9 million. Click here to view the full listing.
2. How about one of the finest historic homes in NYC for only $29 million?
The last time this historic gem was up for grabs it sold for $4.275 million -- a record for an Upper West Side residence. Now, back on the market nearly 20 years later, the impeccable townhouse is set to make history again thanks to its $29 million asking price (the current record for a home in the UWS is a cool $25 million). Located in a historic part of the quintessentially New York neighborhood, the 7,134-square-foot townhouse was designed in 1888 by the esteemed architects Hugh Lamb and Charles Alonzo Rich. Completed in 1892, the structure underwent a major restoration in the late 1980s to convert it from a multi-unit apartment building to a sublime six-bedroom single-family residence. The five-story granite-and-terra cotta home features a private back garden, a rooftop terrace, soaring coffered mahogany ceilings, stunning pocket doors, original stained glass windows, butternut floors with inlaid oak-and-mahogany marquetry, a multitude of gas fireplaces, and a Japanese-style spa. The opulent home also features sophisticated interiors by the high-end designer Jonathan Rosen. Click here to view the full listing.
3. A Wright House for the right price! This home dropped nearly $500k since it was originally listed.
$1.6 million is a small price to pay for a landmark home designed by one of the most important architects of all time. Built in 1893, the Winslow House was Frank Lloyd Wright’s first commission as an independent architect. Located in Chicago’s affluent River Forest neighborhood, the structure was a distinct departure from the area’s more traditional residential architecture. The facade, which sits under a broad roof, includes bands of cast stone and golden Roman brick as well as an ornamental terracotta frieze. While the exterior of the home is more embellished than Wright’s later structures, the interior is typical of his work. An inglenook fireplace stands at the center of the house, surrounded by a library, entrance hall, living room, and dining room -- an arrangement that Wright used often (and in his own home). Extremely livable today, the 5,036-square-foot Winslow House features five bedrooms, a Coach House with a live-in apartment, and tons of original elements, including furniture and built-ins, art glass windows, bronze and iron details, hardwood floors, and four fireplaces. Click here to view the full listing.
4. $729,000 buys you one cool Jules Gregory home. Not a bad deal since the house was originally listed for $1.25 million and comes with 10 acres.
This mid century modern gem in bucolic Lambertville, New Jersey, is a downright steal at $729,000. Designed and built by Jules Gregory in 1960, the distinct home once served as the architect’s residence and studio (now a guest house adjoined to the main structure by a footbridge). Spanning a modest 1,664 square feet, floor-to-ceiling glass make it feel as though the home’s living area extends into the surrounding wilderness. Other notable features include an undulating, double-conoid roof; beautiful natural materials (think local fieldstone, white fir from the Pacific Northwest, Colorado pine); exposed ceiling beams; a commanding central fireplace; and lighting and furniture by Gregory’s friend, the mid century modern master, George Nakashima. Besides updates to the kitchen and two baths, the home has remained virtually untouched since it was first built. Click here to view the full listing.
5. Positano or San Francisco? Magnificent 1929 villa with olive and lemon trees, travertine patios and sweeping views of the Bay.
A San Francisco treat indeed! The stunning Villa de Martini brings a little (or a lot) of Mediterranean flair to the city by the Bay. Perched on picturesque Telegraph Hill, the villa was built in 1929 by the de Martini family and offers unmatched views of the Golden Gate Bridge, San Francisco Bay, Alcatraz Island, Pier 39, the yachting marina, the Bay Bridge, and the Richmond-San Rafael Bridge. The 6,166-square-foot, four bedroom estate features tons of artful touches, including inlaid hardwood floors, Venetian hand-plastered walls, hand-painted palazzo ceilings, and Italian mosaics. Lush, European-style gardens complete with olive and lemon trees, roses, charming walkways, and Travertine stone patios add to the palatial villa’s Old World charm. The enchanting beauty will set you back $11 million. Click here to view the full listing.



















































