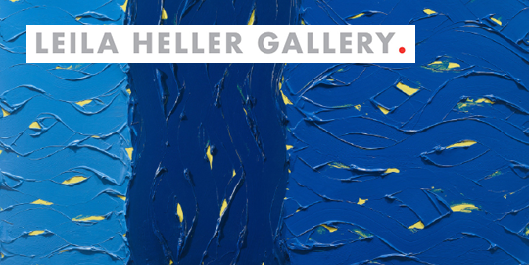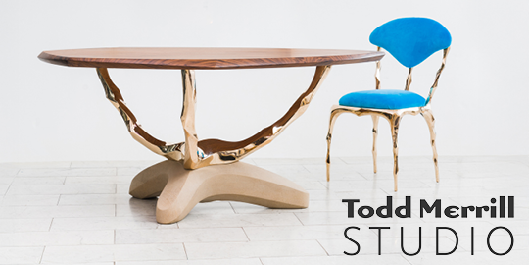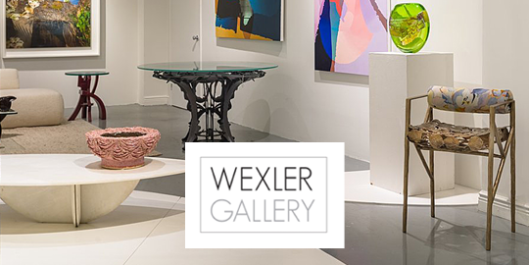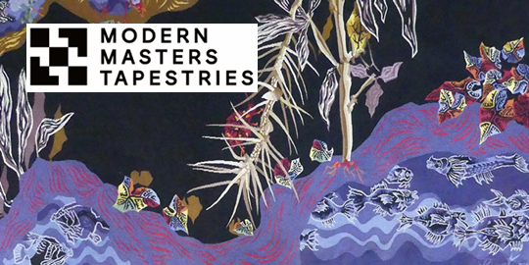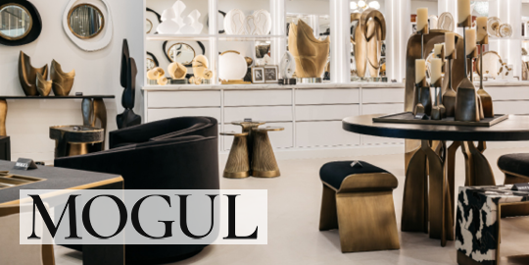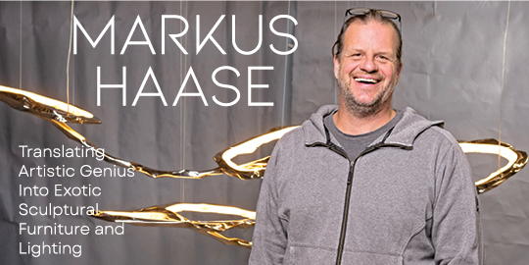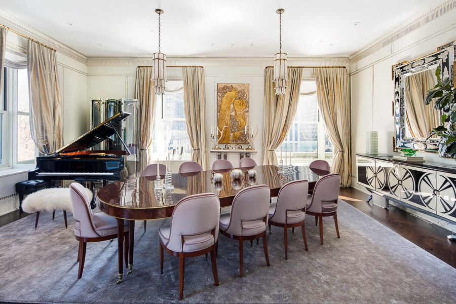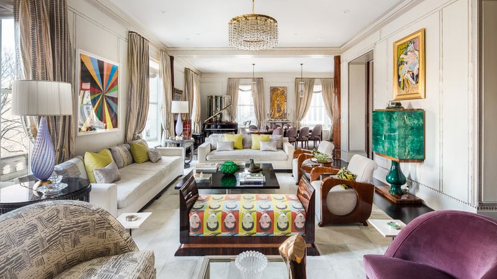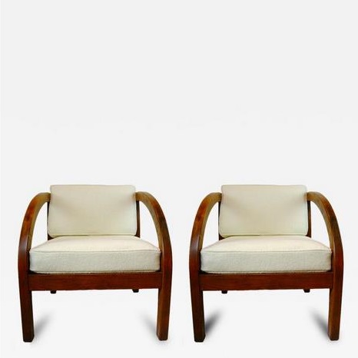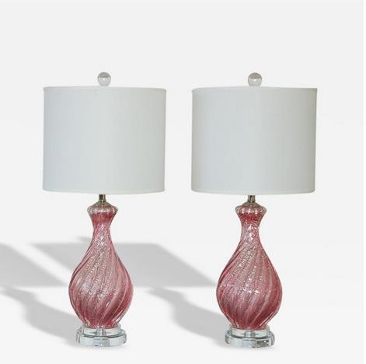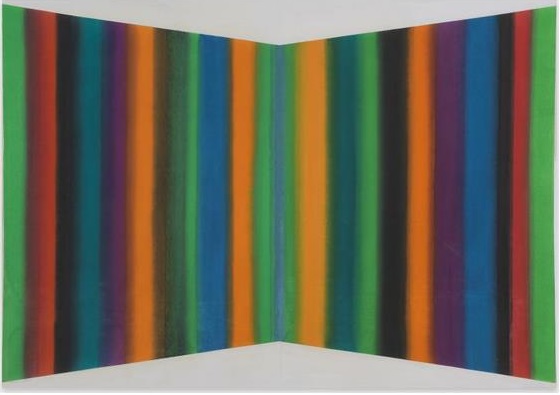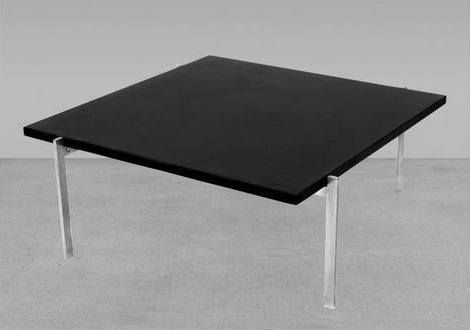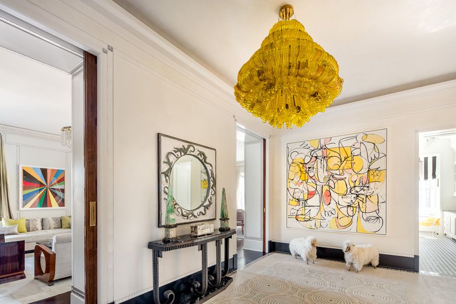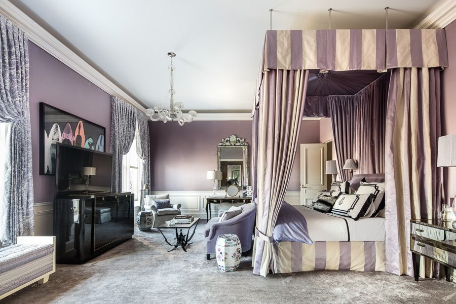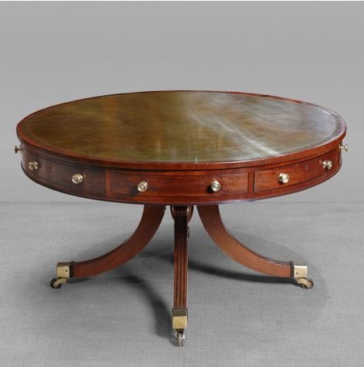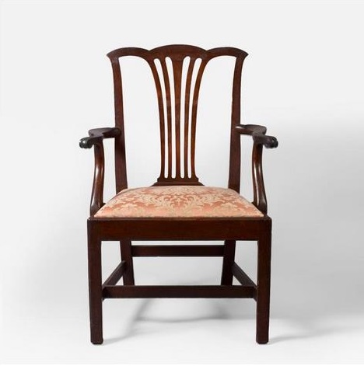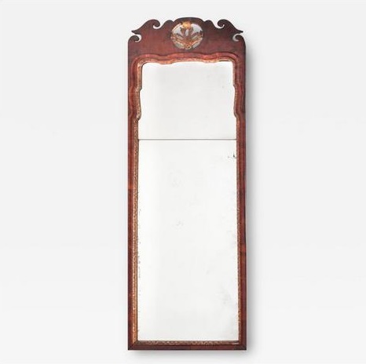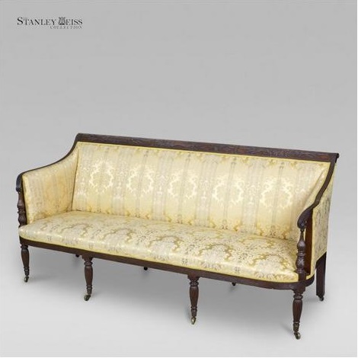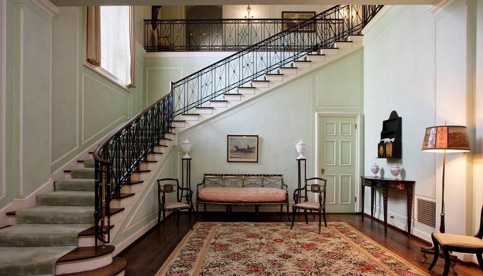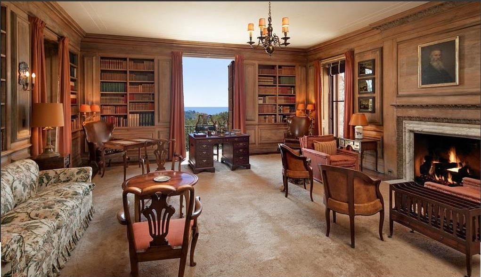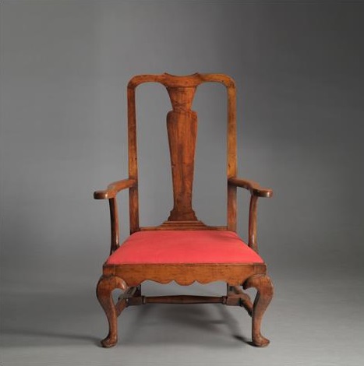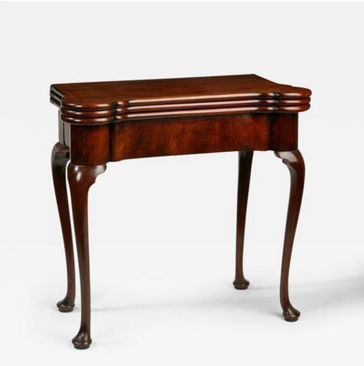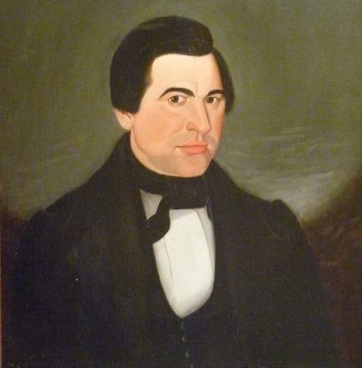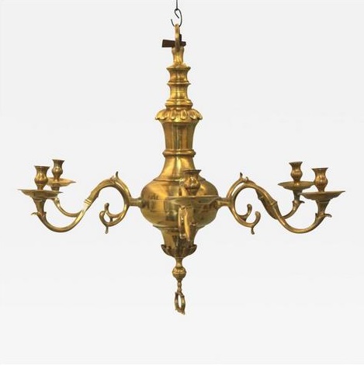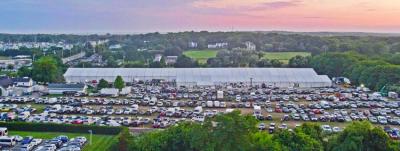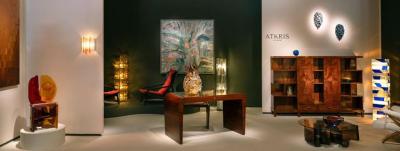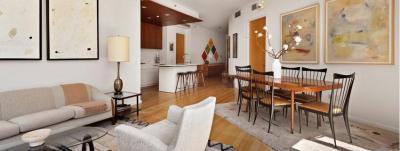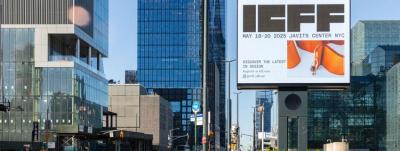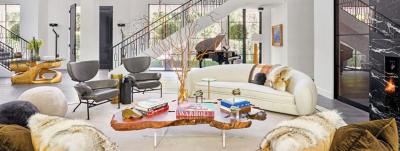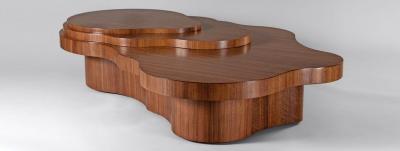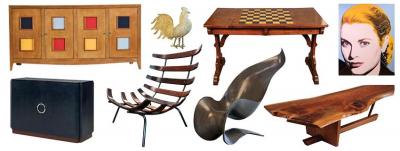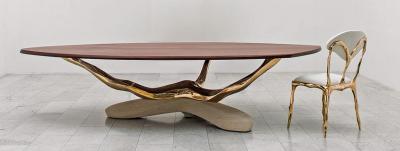For Sale: Frank Lloyd Wright's Pied-a-Terre at the Plaza and a California Ranch Filled with Antiques
1. Frank Lloyd Wright lived in this pied-a-terre at the Plaza while working on the Guggenheim.
Located in New York’s iconic Plaza Residences, this 4,000-square-foot, four-bedroom condo served as Frank Lloyd Wright’s home and headquarters while overseeing the construction of the Solomon R. Guggenheim Museum in the 1950s. Built in 1907 by Henry J. Hardenberg, the Plaza stands at the corner of Fifth Avenue and Central Park and stretches twenty stories high. A Historic National Landmark, the stunning structure was designed in the style of a French Renaissance chateau.
Shop the Look:
Clockwise from top left: Pair of Modernage Art Deco D chairs offered by Modern on the Hudson; Vintage Murano Pulegoso glass lamps offered by Swank Lighting; Poul Kjaerholm PK 61 Coffee Table for E. Kold Christensen offered by The Exchange Int; Leon Berkowitz “Winged II,” offered by Peyton Wright Gallery.
Apartment 409, which has been featured in Architectural Digest, overlooks Central Park, Grand Army Plaza and Fifth Avenue. Renovated in 2011, the home’s gasp-inducing interiors are the result of a collaborative partnership between Louis Lisboa of VL Architects and interior designer Susanna Maggard. The light-filled residence is awash in beautifully-crafted architectural details, including Venetian plaster walls, stone and hardwood floors, and detailed custom moldings.
It’s only fitting that the home’s radiant interiors are brimming with spectacular furnishings and art, including works by Willem de Kooning, Jean Dubuffet, George Condo, and Mark Grotjahn. An impeccable melange of Art Deco furniture, tribal objects, stunning lighting, including Murano glass chandeliers, and other vintage treasures create an atmosphere of relaxed refinement throughout the home. This Plaza pied-a-terre is listed for $26 million. Click here to view the full listing.
2. This sprawling Colonial ranch is the largest home in Montecito.
Spanning 237 acres, the Rancho San Carlos is the largest home in Montecito—a posh town located in the picturesque Santa Barbara mountains. The ranch’s grand manor, which measures 29,483 square feet, was designed in 1931 by the Pasadena-based architect Reginald Johnson and features over thirty rooms, including formal living rooms that encircle a lush courtyard; private master and family bedroom wings; a replica of an English pub complete with wooden casks, an oak bar and a stone fireplace; and a card room bedecked in Art Deco wallpaper.
Shop the Look:
Clockwise from top left: Regency drum table offered by Clinton Howell Antiques; The Butler family Chippendale armchair offered by Jeffrey Tillou Antiques; Duncan Phyfe classical sofa offered by The Stanley Weiss Collection; large walnut Queen Anne mirror offered by H.L. Chalfant.
The residence’s public rooms feature stunning architectural details, such as carved wood paneling imported from an English manor, numerous fireplaces, and commanding crystal chandeliers, as well as spectacular antiques.
Among the home’s myriad treasures are Chippendale, Queen Anne, and Federal furniture, Japanese screens, Georgian tables and chairs, Regency tables, and a curated selection of modern furniture.
Shop the Look:
Queen Anne armchair offered by Bernard & S. Dean Levy; George II tea table offered by George Subkoff Antiques; mid-18th century brass chandelier offered by Mark and Marjorie Allen; Sheldon Peck portrait offered by Outsider Folk Art Gallery.
The sprawling estate also features ten residential cottages, orange, lemon and avocado orchards, and extensive equestrian facilities. Rancho San Carlos is on the market for $125 million.Click here to view the full listing.


