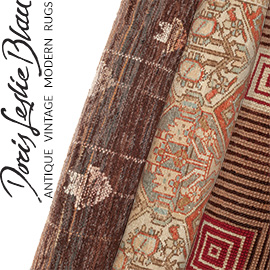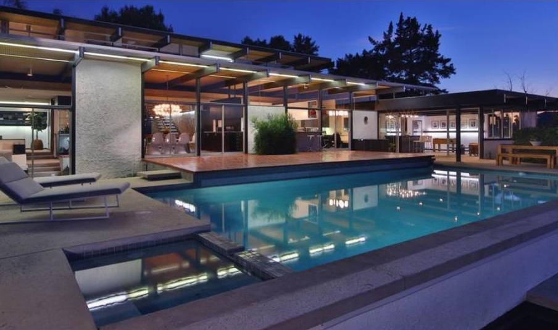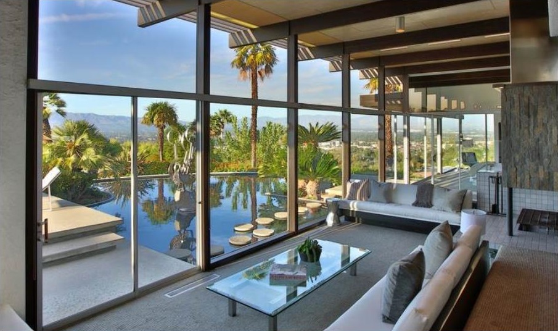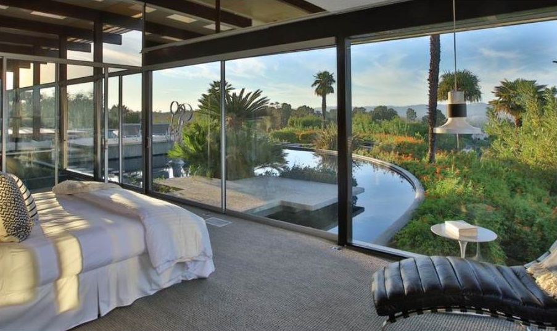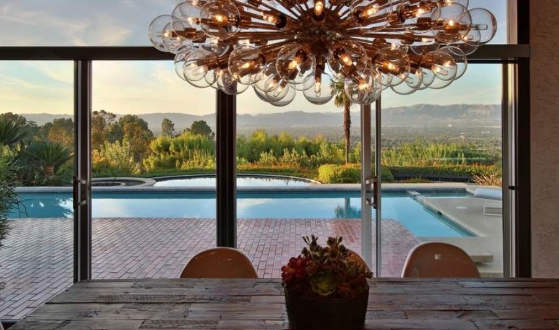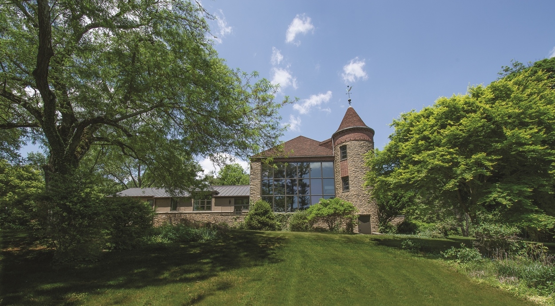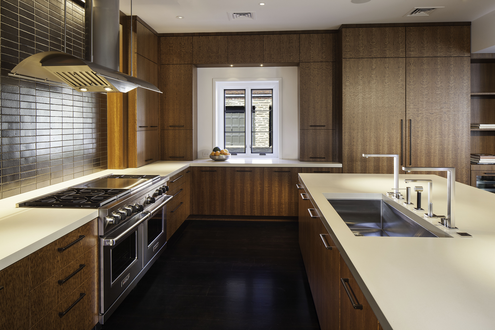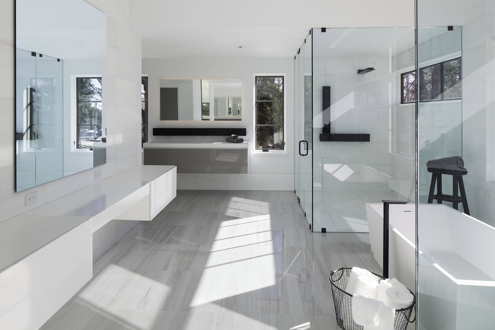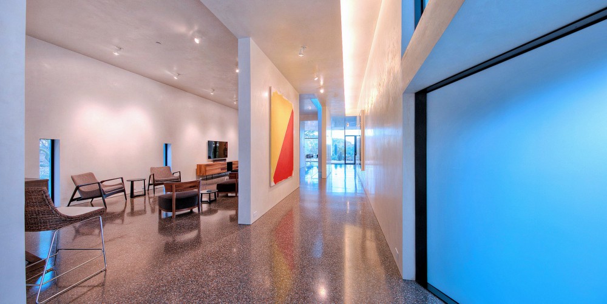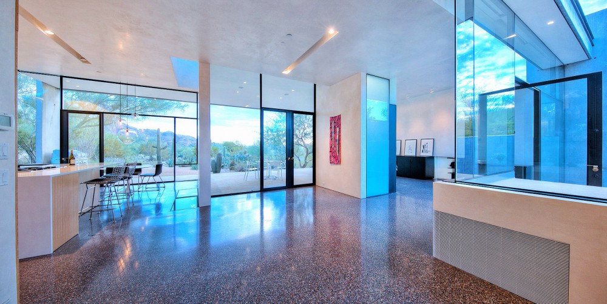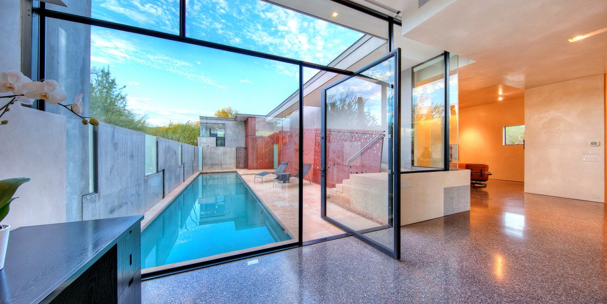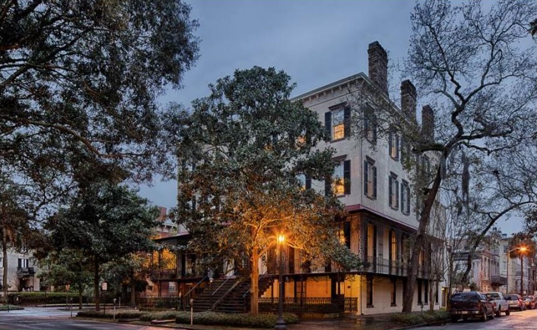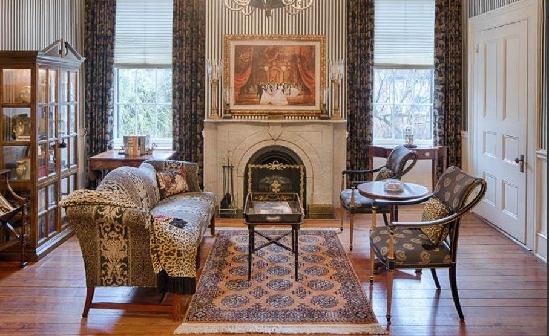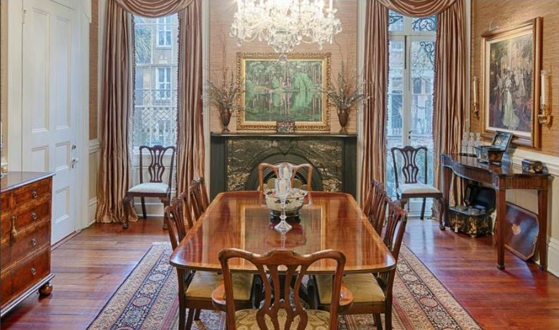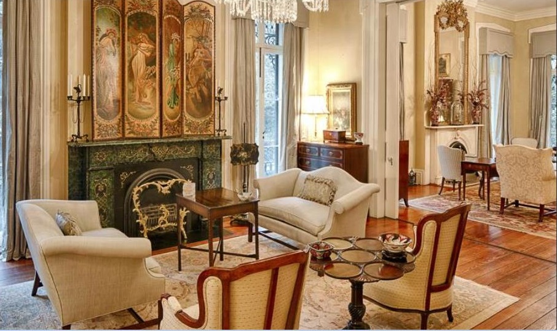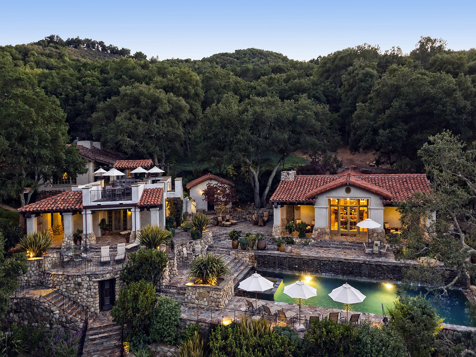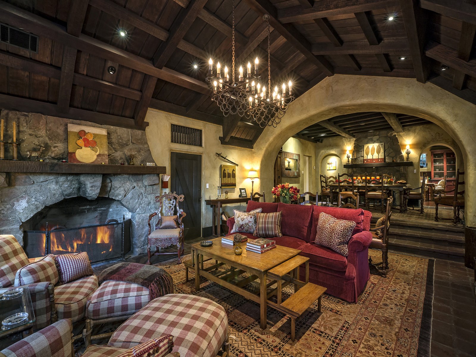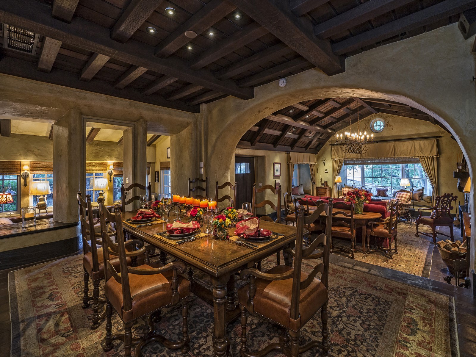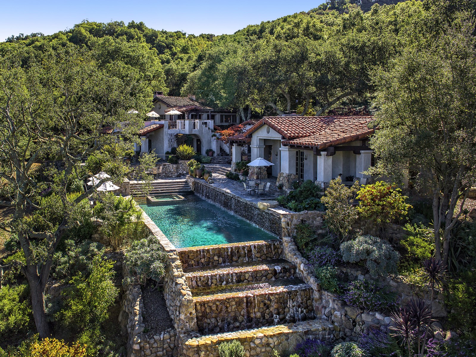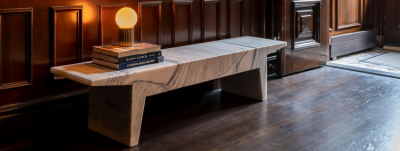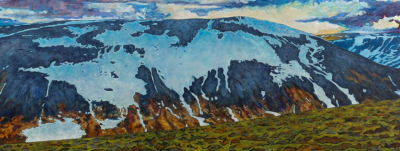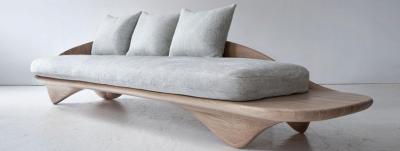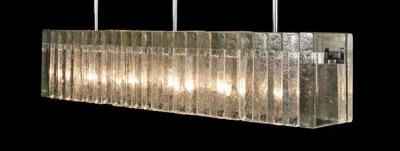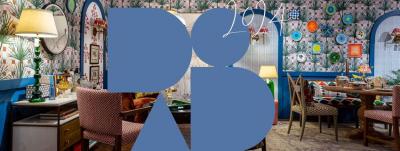For Sale: Neutra Gem, Revamped French Norman Estate, Steven Holl’s Planar House, Historic Savannah Home & California Compound
1. How about Richard and Dion Neutra’s architectural masterpiece?
Designed by the seminal Modernist architect Richard Neutra and his son, Dion, this serene residence blends seamlessly with its surroundings. Built in Los Angeles’ Tarzana neighborhood in 1972, the architectural gem sits atop a nearly 3-acre expanse of land, providing 360-degree views of the stunning San Fernando Valley. The 5,500-square-foot estate features four bedrooms, vast walls of glass, and a luxurious outdoor area complete with a swimmer’s pool, a hot tub, and unique designer water features that surround the home’s exterior. The chic retreat carries a $5.5 million price tag. Click here to view the full listing.
2. No expense was spared on this French Norman estate’s modern renovation.
Located in Gladwyne, Pennsylvania, an affluent suburb along Philadelphia’s Main Line, this French Norman estate has one foot in the past and the other firmly planted in the present. The 8,790-square-foot residence known as Ardwyn has been completely renovated by Arthur Spector for Castlecomb Projects and the results are nothing short of astonishing. The six-bedroom estate was built in 1945 using stone and brick and masterfully blends historic charm with modern luxury. Ardwyn features a chic kitchen complete with English brown oak cabinetry, a spacious great room with a commanding wall of windows, a luxurious master suite, four fireplaces, including an outdoor hearth, marble and wood flooring, cathedral ceilings, a spiral staircase turret, and a host of beautifully crafted finishes throughout. Perched on over three acres in one of the region’s most in-demand areas, Ardwyn includes a guest house and a detached two-car garage. The grand yet exceedingly livable home is on the market for $4.25 million. Click here to view the full listing.
3. Calling all collectors! Steven Holl designed the singular Planar House to be part residence, part art gallery.
Who better to design a structure that combines a stylish living space with a private art gallery than Steven Holl? An accomplished watercolorist, the American Institute of Architects gold medalist is best known for his large scale institutional designs, including MIT’s acclaimed Simmons Hall, the Nelson-Atkins Museum of Art’s stunning Bloch Building, and the forthcoming Kennedy Center Expansion. Located in Paradise Valley, Arizona, the geometric Planar House was built in 2005 and earned the 2006 AIA NY Merit Design Award thanks to its incredibly unique and efficient design. The 3,350-square-foot, two-bedroom abode features sleek interiors complete with tilt-up concrete walls, Terrazzo floors, Venetian plaster throughout, and an abundance of vast windows and skylights -- attributes that make the home an ideal place for exhibiting art. Outside, the Planar House features a private courtyard with a 40-foot lap pool, a cactus garden, and a rooftop space that boasts breathtaking views of Camelback Mountain and downtown Phoenix. The one-of-a-kind residence is listed for $2.5 million. Click here to view the full listing.
4. This architectural treasure in Savannah’s Historic District is a real peach.
It doesn’t get any sweeter than this architectural landmark located mere steps from Savannah’s Forsyth Park in the city’s Historic District. Designed in 1858 by the New York-based architect John Norris for Reverend Charles Rogers, the 8,600-square-foot, six-bedroom residence is identical to its neighboring row house. The grand estate oozes southern sophistication thanks to its wrought-iron porch with a metal roof and seven sets of French doors, original pocket doors, heart of pine floors, soaring ceilings, and eleven fireplaces. The four-level home features a parlor floor (also known as the premiere etage), a formal dining room, sitting rooms, a hidden staircase, a twelve-hundred-bottle wine storage room, and an elevator. A walled garden with a pond, fountain and stone bench offers a secluded outdoor retreat. This refined residence is on the market for $2.8 million. Click here to view the full listing
5. "Big Game” or “Big Deere” describes this 100-year-old, 13-building, 187-acre hunting lodge.
This sprawling compound nestled between Santa Barbara and the Santa Ynez Valley started as a hacienda-style hunting lodge built in the early 1900s for agriculture giant John Deere and his family. Set on 187 acres of oak woodlands, the 13-building compound includes a main residence replete with original dark wood finishes and stone fireplaces, communal buildings, stand-alone cottages, a recreation and game building, a wine cellar, and a gym. Outdoor amenities include a commanding sandstone raised-hearth fireplace, a pool, a bocce ball court, a zip line, a tree house, a putting green, walking trails, and a 300-vine vineyard. In total, the compound features nine bedrooms and 10.5 baths. While Deer Lodge is listed for a whopping $14 million, you certainly get a lot of bang for your buck. Click here to view the full listing.








