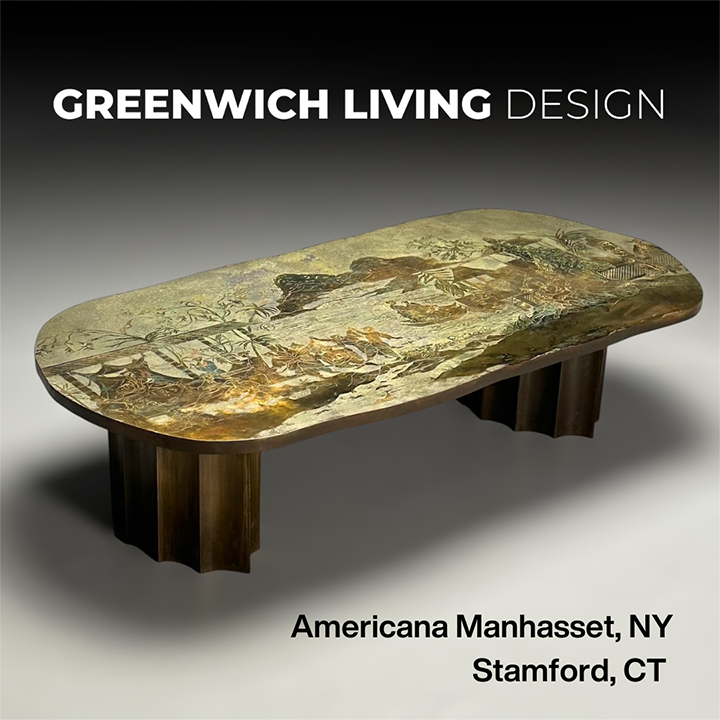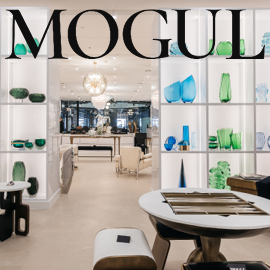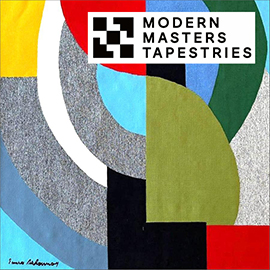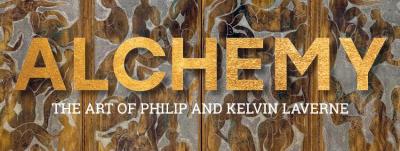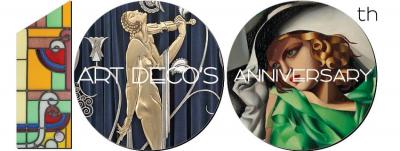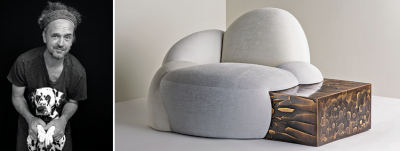Newport: The Artful City
 |
Newport, Rhode Island, is a place of memory, both collective and individual, where myth and reality intersect in streets and public spaces. Spectacular scenery, a centuries old architectural heritage, and the cultural legacy of its residents and visitors make for a storied past. From European settlement in the seventeenth century through the present day, Newport’s urban layout has been formed by natural features, such as topography, fresh water sources and the sea, and the economic, religious, political, and social values of its inhabitants. Through the media of maps, paintings, illustrations, photographs, and literary descriptions, the city’s evolution may be traced from the entrepreneurship and religious circumstances determining its colonial streetscapes to the picturesque ideals that inspired the nineteenth century resort area, and the tenets of urban renewal and historic preservation that shaped the twentieth century city (Fig. 1).
Documents of the past and pictorial interpretations in paint, poetry, and prose record both the urban geography of Newport and the creation of its mystique as a historic place, an intangible quality that can be as powerful in its influence over time as the built environment. How does a storied city become so? How does a mythic place arise? Myths are invented by the human mind, beginning with the land, the sea, the ways in which people make their mark on the topography, and the legends that emerge by those who celebrate the place as time goes by. The physical and the metaphysical combine to make the mythic image.
 |
Fig. 1: John Perry Newell (1832 –1898), Newport in 1730, 1844, lithograph. Newport Historical Society (01.953). |
Upon returning to the United States in 1906, after decades of living abroad, Henry James bore witness to both a Newport and a country at large that had greatly changed since the days of his youth. Casting a discerning eye on the city, where he had memories of spending summers with his family, he recorded the empirical evidence of streets, buildings, and scenery and also sought to articulate his feelings about a more mutable, hard to capture atmosphere as he wrote, “Newport, on my finding myself back there, threatened me sharply, quite at first, with that predicament at which I have glanced in another connection or two––the felt condition of having known it too well and loved it too much for description or definition.” The writer imagined introducing an observer to the city as a device for explaining the varied aspects of the urban scene that affected him so poignantly in his wanderings:
It had been certain…that he would find the whole picture overpainted, and the question could only at the best, of how much of the ancient surface would here and there glimmer through. The ancient surface had been the concern…of a small minority, the comparatively few people for whom the lurking shy charm, all there, but all to be felt rather than published, did in fact constitute a surface. The question, as soon as one arrived, was of whether some ghosts of that were unrecoverable.
James paints a picture of Newport in prose, creating a richly layered composition of buildings and historical figures where, if one looked and listened, called out as characters from the past. The interplay of the old and the new evident in James’ musings infused the work of many artists before and since who have encountered the city. These individuals invariably celebrated and critiqued what can be categorized as an accidental work of urban art, for Newport was never subject to a grand plan with a grand vision. The city is the sum total of centuries of evolution, resulting in a work of art, eliciting many of the responses associated with a work of art: admiration; condemnation; interpretation; and, not least of all, inspiration.
 |
Fig. 2: Charles Blaskowitz (ca. 1743–1823), Plan of the Towne of Newport, 1777. Library of Congress. This map is the most detailed document of Newport’s urban plan up to the late eighteenth century. The V-shaped Parade, Long Wharf, Thames Street, Spring Street, Broad Street, and the district known as the Point are clearly delineated and all major buildings are listed. |
 |
Fig. 3: Unidentified artist, Washington Square, ca. 1818, painting. Newport Historical Society (94.4.1). The artist depicts the architectural elegance of Washington Square in this view encompassing Brick Market (left), grand Georgian houses (right), and the fashionably dressed on promenade. |
Charles Blaskowitz, a cartographer working in the service of the British military, created one of the most comprehensive maps of colonial Newport in 1777, combining two of the most valued features of an eighteenth century document that is in itself a work of art: utility and beauty (Fig. 2). The accuracy is astounding, the graphic quality superb. Each public building and house of worship is listed. What the streetscapes captured in this plan might have looked like is apparent in a painting (1818) of Washington Square depicting the Neo-Palladian Brick Market and the houses of once thriving merchant grandees, much reduced following Newport’s demise as a commercial seaport after the Revolution (Fig. 3).
As the maritime trade of the colonial era faded, the sea and picturesque scenery secured Newport’s rise as a fashionable resort during the course of the nineteenth century. Painters, writers, architects, socialites, and real estate speculators all played a part in shaping the city that Harper’s Magazine reported as “always on dress parade.” While houses in the latest style filled newly laid out Bellevue Avenue (Fig. 4), the architect Charles Follen McKim sought out the decaying colonial district. He was among the many artists captivated by Newport’s romantic views, both real and imagined. In 1874, he commissioned the photographer William James Stillman to record buildings, streetscapes, furniture and objects relating to Newport’s eighteenth century artistic heritage. He did not focus solely on famous landmarks (Figs. 5–7). Instead, the photographs captured the rambling rooflines and complex compositions of vernacular buildings on wharves and in back gardens and alleyways. These appealed to McKim’s interest in picturesque outlines and offered sources of forms, massing, and ornamentation for his remodeling of eighteenth-century houses on the Point and in his popular “modernized colonial” summer villas on Bellevue and Ochre Point Avenues. Through his efforts, and those of many other artists, Newport became a site of inspiration for the Colonial Revival as the nation approached its Centennial in 1876.
 |
Fig. 4: Galt & Hoy, Newport, RI (New York, 1878). Library of Congress (G3774.N4A3 1878 .G3). This bird’s-eye view of Newport emphasizes the importance of landscape and the sea. Rather than focusing, as with earlier maps, on the harbor and lands emanating from the waterfront, this view starts with the cliffs and seaside in the foreground and gives visual preeminence to the summer cottages of Bellevue Avenue and Ocean Drive. The heart of the colonial city is in the upper part of the view, literally the background. By the year of this view’s production, Newport’s role as a fashionable seaside resort is evident in the amount of real estate devoted to summer villas and the grand avenues that provided for carriage rides to various scenic places. |
 |
Fig. 5: William James Stillman (1828–1901), the Dunbar House with the Colony House cupola in the background, 1874. Photograph. McKim Portfolio, Newport Historical Society (P379). Fig. 6: William James Stillman (1828–1901), detail of the door of the Taylor House, 1874. Photograph, McKim Portfolio, Newport Historical Society (P395). Fig. 7: William James Stillman (1828–1901), the Wanton House (right) on Swann’s Wharf, 1874. Photograph. McKim Portfolio, Newport Historical Society (P387). Demolished for urban renewal in the late 1960s. |
Writers also projected their own fantasies onto Newport. What McKim sought in photographs and made into architecture, Henry James found with words and transformed into a mythic tale. Throughout many of his writings, James used the backdrops of buildings and their interiors to inform and reinforce his plots. Both his sense of storyline and setting converge in his writing on Newport, in which he cast the heart of the city in an ancient guise:
I have been quite awe-struck by the ancient State House (the Colony House of 1741) that overlooks the ancient Parade, an edifice ample, majestic, archaic, of the finest proportions and full of a certain public Dutch dignity…Here was the charming impression of a treasure of antiquity…the wide, cobbly, sleepy space…in the shadow of the State House, must have been much more of a Van der Heyden, or somebody of that sort than one could have dreamed.
 |
Fig. 8: Washington Square, ca. 1860, print. Newport Historical Society (FIC.2013.38). |
James had a particular talent for evoking the mood of a place, focusing on the geography, architecture, and cultural tempo of the cities and sites he visited (Fig. 8). In 1907, he wrote of Newport’s colonial quarter with a sense of theater as if actors where stepping upon a stage:
What indeed but very old ladies did they resemble, the little very old streets?...In this mild town corner, when it was so indicated that the grass should be growing between the primitive paving stones, and where indeed I honestly think it mainly is, whatever remains of them, ancient peace had appeared formerly to reign- though attended by the ghost of ancient war, inasmuch as these had indubitably been the haunts of our auxiliary French officers during the Revolution.
The author imagined the inhabitants that lived in the streetscapes and buildings, his prose imbuing the urban scene with personality and its own particular psychology of space and emotion. For James, Newport morphed into both a place and a person, with distinct character traits. Nobility, bravery, vanity, gluttony, and a host of other traits are elicited by the buildings, lanes and landscapes encountered by him on literal and figurative wanderings.
 |
Fig. 9: “The Drive.” Harper’s Magazine, August 28, 1883. Preservation Society of Newport County. The pageant of horses and carriages before the Newport Casino on Bellevue Avenue, a daily ritual of the fashionable set. |
 |
Fig. 10: Engraving of the Stone Tower in Touro Park, Harper’s Weekly, August 24, 1867. Newport Historical Society (98.8.7). |
During the course of the nineteenth century, the juxtaposition of old and new in Newport became even more striking. Linked to the mainland by train and steamship, Newport no longer functioned as an isolated coastal port. While the colonial quarter became increasingly appreciated for its associations with the past, the resort of wooden cottages and gilded palaces was in its ascendancy (Fig. 9). As the acknowledged “Queen of Resorts,” the city experienced a flurry of construction as summer houses rose on windswept cliffs and rocky coves. Patrons and their designers in this era valued the picturesque, celebrating the type of spectacular natural landscape that Newport possessed in abundance. Fashionable society brought its own codes of conduct and behavior to this scenic spot, which evolved into a place combining social exclusivity with public display, where the desire to see and be seen dictated social habits and their settings (Figs. 10, 11). The function of this world of houses and scenic drives was to both conceal and reveal, to tempt and taunt, with buildings produced by great wealth and purported taste intended to be glimpsed through wooden fences and wrought iron gates.
With each passing decade, the character of this urban scene called to the next generation of artists, namely Thornton Wilder. Combining a razor sharp observation with romantic longing, Wilder portrayed Newport as a rich composition of historical and cultural layers akin to ancient Troy, where the renowned archaeologist, Heinrich Schliemann, took decades to sift through seemingly endless substrata of settlements to unearth the actual city once home to the legends of the Iliad. In Theophilus North, set in 1926, Wilder’s young hero is introduced to the nine cities of Newport, where he, part archeologist, anthropologist, historian and explorer, investigates a myriad of built environments and their human inhabitants (Fig. 12):
The FIRST CITY exhibits the vestiges of the earliest settlers containing the enigmatic Stone Tower…The SECOND CITY is the splendid 18th century town with memories of Washington, Rochambeau and Revolutionary glory… The THIRD CITY contains what remain of a prosperous seaport along the wharves and docks of Thames Street… The FOURTH CITY belongs to the Army and Navy…The FIFTH CITY was inhabited since the early 19th century by intellectuals and artists… The SIXTH CITY is for the very rich, the empire builders, a place for fashion and competitive display; The SEVENTH CITY swarms with armies of servants… The EIGHTH CITY of parasites is dependent on the rich, filled with fortune-hunters, aspirants to social prominence, and prying journalists…The NINTH CITY is a middle class town, busy with its own life and taking little notice of the other eight cities.
 |
Fig. 11: View of Ochre Point Avenue, ca. 1885, photograph. Clarence Stanhope Collection, Newport Historical Society (P9293). The towered gate lodge at the main entrance to Vinland (1883), the summer residence of Catherine Lorillard Wolfe. Inspired by the legend of the Stone Tower in Touro Park as a creation of the Vikings who settled Newport, Miss Wolfe named her Ochre Point estate “Vinland,” the supposed title given to Newport by the Vikings. The Boston firm of Peabody and Stearns designed the gate lodge, main house, and estate service buildings with rusticated stone facades adorned in Romanesque Revival–style ornament in what many dubbed the “Viking Revival” style. There is no conclusive evidence that Norse seafarers built any structures in Newport, but the myth of their foray in the area inspired one of its most romantic nineteenth-century summer houses. |
 |
Fig. 12: Raymond Crawford Ewer (1888–1915), “A Sketch-Book at Newport: What a Puck Artist Saw at Society’s Summer Capital,” Puck Magazine 75, no. 1949 (July 11, 1914). Library of Congress. This rare image captures the whirl of ladies standing before the Newport Casino, yachts in the harbor, and the smart set motoring by the timeworn buildings of the colonial quarter, focusing on the contrast between old and new. Noted for political and social satire during the Gilded Age, Ewer produced a sketch of Newport rare in its inclusion of fashionable society and the decaying colonial districts of the waterfront on Thames Street. Like many artists, the creator of this sketch captures the architecturally complex and layered streets of the city. |
The twentieth century challenged the established historic view of Newport and the very survival of Wilder’s nine cities. While many artists and aesthetes perceived time-worn buildings with aesthetic delectation, modernists and advocates of urban renewal saw only urban dereliction. During the late 1960s, several blocks of the colonial era waterfront were demolished for the creation of America’s Cup Avenue. Greater plans motivated by modernist efficiency were envisioned, but were defeated. History and historic preservation triumphed in the end, due, in great part, to the visions of artists through the ages. Their work, most often romantic in its inspiration, had a definitive impact on reality. Through images and words, they cultivated interest in and established the significance of Newport’s urban fabric. Those visions preserved the city, which today is one of the most historically intact in the nation, and its streets and buildings may be read as pictures onto the past, instructions for the present, and revelations of the future.
Excerpted from Newport: The Artful City by John Tschirch (Giles Ltd. of London in association with the Newport Historical Society). The book is available at: shopnewporthistory.myshopify.com/products/newport-the-artful-city
1. Henry James, “The Sense of Newport,” Harper’s Monthly Magazine, August 1906, 344.
2.Ibid. p. 348.
3. “The Palace Cottages of Newport,” Munsey’s Magazine, September 1897.
4. McKim Portfolio, Newport Historical Society.
5. McKim Portfolio. Newport Historical Society
6. James, 351.
7. James, 351.
8. Atlas of Newport Rhode Island. (Philadelphia: G.M. Hopkins, 1876), 78–79.
9. Thornton Wilder, Theophilus North, (New York: Harper & Row. New York. 1971), 15–16.
John R. Tschirch is an architectural historian based in Rhode Island.
This article was originally published in the 21st Anniversary/Spring 2021 issue of Antiques & Fine Art magazine, a fully digitized version of which is available at www.afamag.com. AFA is affiliated with Incollect.com.
 |




