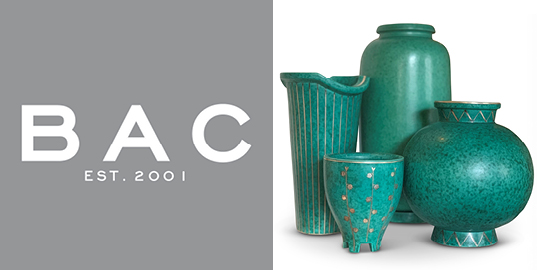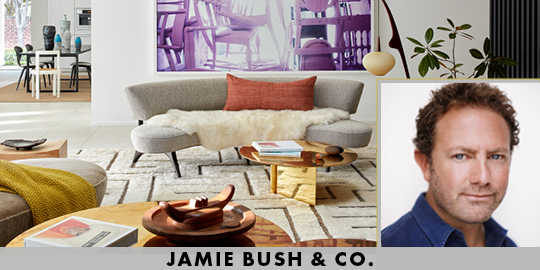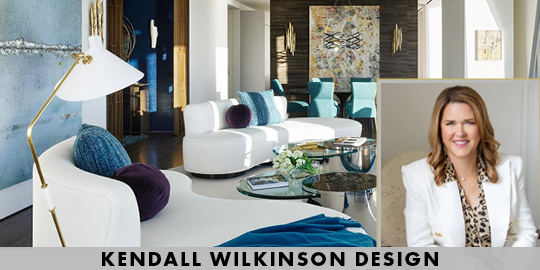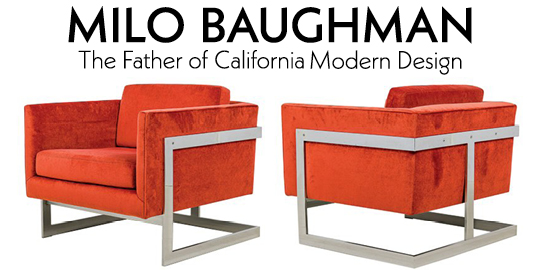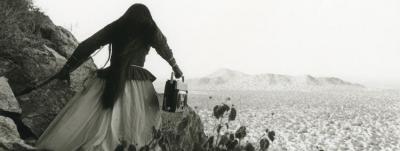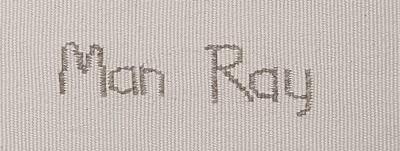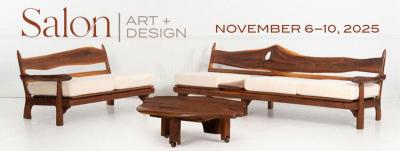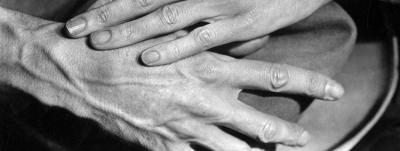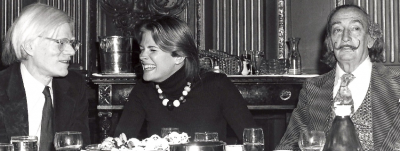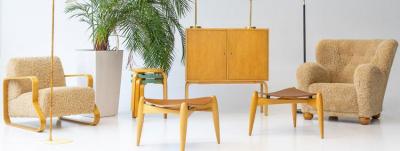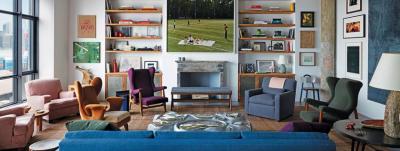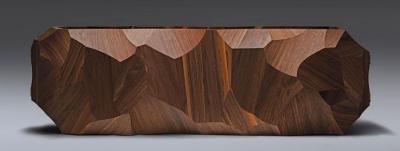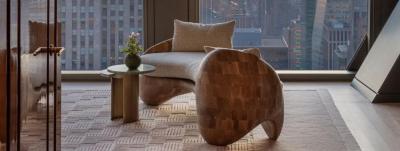Shawn Henderson Regenerates An 1857 Greenwich Village Townhouse Into A Serene Contemporary Home
Top Interior Design Project Of The Week
_1.jpg) | |
| Shawn Henderson |
Photography by Steve Freihon
Shawn Henderson, working along with noted architect Peter Pennoyer, created a new life for this “total gut” four-floor historic red brick Italianate townhouse. The resulting classically-styled architecture, with recreated period cornices, columns, a pirouetting spiral staircase and a plethora of pocket doors, infuses the design with historically appropriate character while existing in harmonious balance with the modernist and contemporary furnishings and artwork. The sole surviving items from the original interior were two marble mantels, which were refurbished and installed in the master bedroom and the library. Subtle design elements add richness: silver flecks were added to the plaster walls lining all four floors of the graceful staircase, metallic stripes add a touch of glam to midnight blue Soie de Lune curtains in the parlors, and midcentury light fixtures were selected to contribute jazzy sparkle.
 |
The front parlor welcomes with a sofa custom designed by Shawn Henderson, and a vintage Arredoluce 8-arm ceiling light designed circa 1958 by Angelo Lelli. Vintage French sconces and Murano mirror above the mantel add luminescence. Mid-century design pieces include a glass-topped coffee table and a rare polyhedron bar cart designed in 1955 by Ico and Luisa Parisi, constructed of mahogany, lacquered wood, brass and steel. The tracery patterns on the rug, (a Shawn Henderson design for ALT for Living), throw pillows and custom fireplace screen are unifying elements. |
 |  | |
Left: The foyer is outfitted with a vintage plaster John Dickinson console, and vine-and-leaf sconces in the style of Paavo Tynell flanking a sectional mirror. New plaster cornices here and throughout were researched from 19th-century pattern books. Right: The graceful spiral staircase was designed by Gregory Gilmartin of Peter Pennoyer Architects. A dark walnut handrail outlines the elegant form and emphasizes its five-story height, and a skylight illuminates the space. | ||
.jpg) |
The rear parlor was outfitted as a dining area, and mirrors the front parlor with continuity and flow enhanced by a matching mantel, curtains, mirror and sconces. The glass-topped dining table is by Silas Seandel, and the sculpted bronze dining chairs are by Paul Evans, circa 1970s. A velvet button-tufted upholstered banquette tucks into the corner at left. The artwork to the left of the mantel is by one of the homeowners, the text-based piece at right is by English artist Mark Titchner. |
 |
The library/office walls are embellished with a light gray faux bois treatment executed by Fresco of NYC. Crisp millwork contrasts with the elaborate foliate motifs on one of the two surviving original marble mantels. A self-portrait by Robert Mapplethorpe hangs above the mantel. A cozy banquette is tucked into a corner, paired with an Edward Wormley “Sheaf of Wheat” coffee table and across from a mid-century armchair after Marco Zanuso. |
 |
| Another view of the office/library, with custom rosewood-and-walnut credenza and desk. The photograph above the credenza is Raining Popcorn, a 2001 work by Sandy Skoglund. |
 |
A serenely monochromatic and moody pewter color palette, hushed wool felt wall covering, and the simple tailored lines of 1960s armchairs and ottomans create a restful refuge. A mid-century Starburst ceiling fixture draws attention upward. The portraits of farm animals above the bed are vintage gelatin-silver prints by noted New York photographer Peter Hujar, and the painting is by Jason Shawn Alexander. |
 |
| A fifth floor was added after lengthy negotiations with the city's Landmarks Preservation Commission. The casual penthouse sitting area leads out to a rooftop terrace, the perfect spot to relax and unwind. |
TO VIEW THE ENTIRE PROJECT CLICK HERE
CLICK HERE TO VIEW MORE PROJECTS BY SHAWN HENDERSON INTERIOR DESIGN








