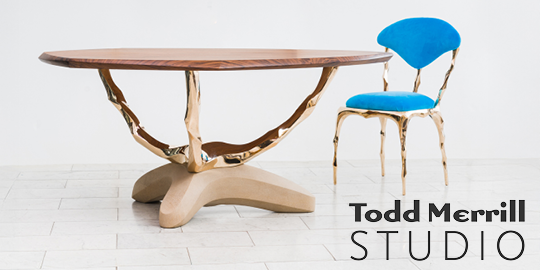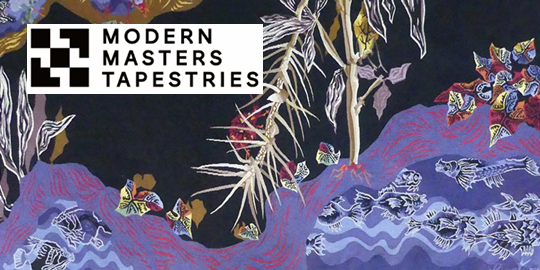"Wisteria" Window from the Darwin D. Martin Residence
-
Description
The sprawling Prairie style residential complex designed for the family Darwin D. Martin is one of Frank Lloyd Wright’s most renowned commissions.
Martin, a prominent businessman in Buffalo, first encountered Wright around 1902 when he was tasked with finding an architect to design the corporate headquarters of his employer, the Larkin Soap Company, resulting in Wright’s earliest large-scale commercial architectural commission. Wright and Martin struck up a friendship, and Martin asked the architect to design a series of structures for his family, including a residence for himself, his wife and daughter and a separate home for his sister, in 1903. Wright designed a sprawling residential complex for Martin comprising multiple structures including the main house, a dramatic pergola, secondary residence, conservatory, and a carriage house.
In 1904 Wright described the Martin commission as “the most perfect thing of its kind in the world – a domestic symphony, true, vital, comfortable.”
In each area of the Martin residence, Wright designed a distinct program of leaded glass “light screens” or windows depicting stylized geometric abstractions of floral and foliate motifs. Wisteria blossoms are woven throughout the ornamentation in an area known as the “Unit Room,” a central space in the main residence formed by a series of interconnected rooms: the Living Room, Dining Room and Library. Windows depicting stylized wisteria blossoms were located on the outer walls of both the Dining Room and Library. These rooms were centered around a monumental four-sided fireplace adorned with a mosaic depicting twining branches and yellow blossoms of wisteria against a golden background. Trellises laden with Wisteria were planted on either side of the dramatic pergola extending from the main home to the Conservatory, which would have been visible through the windows of the Dining Room.
Based on the dimensions and configuration of the elements in this window, it was likely originally located in either the Dining Room or the Library.
Original plans and drawings for the Darwin D. Martin residence are held by the Library of Congress. A related window with Wisteria motif from the same area of the Martin house is in on view in the permanent collection of the Museum of Modern Art, New York (449.1970). -
More Information
Documentation: Signed Origin: United States Period: 1900-1919 Materials: Leaded glass and wooden frame Creation Date: circa 1903-05 Styles / Movements: Modern Incollect Reference #: 639573 -
Dimensions
W. 19.75 in; H. 39 in; W. 50.17 cm; H. 99.06 cm;
Message from Seller:
Lillian Nassau LLC, established in 1945, specializes in the extraordinary work of Tiffany Studios and Louis Comfort Tiffany, including lamps, glass, pottery, and metalwork. With over seventy-five years of expertise, they also offer 19th and 20th-century Decorative Art, Design, and Sculpture—contact them today at 212.759.6062 or via email at info@lilliannassau.com.

































