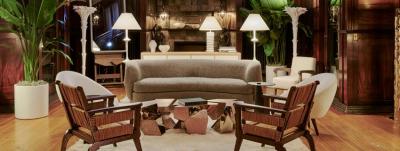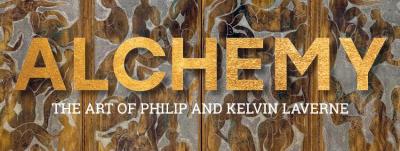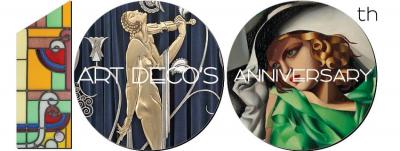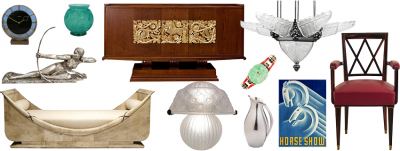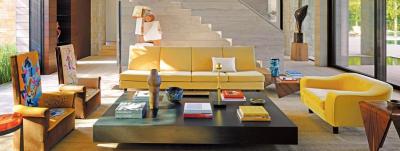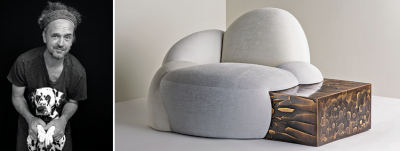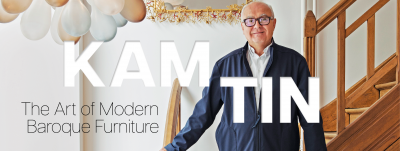Rustic Retreats and Mountain Hideaways We Want To Escape To
With the winter season now in full swing, there’s nothing we wish we could do more than retreat to these cozy hideaways. Whether it’s a modern mountain chalet or a warm, rustic home, these interiors might just have the power to convince us that winter isn’t so bad after all.
Sun Valley Mountain Home, Idaho
Tucker & Marks Inc.
Situated to perfectly capture sweeping views of Sun Valley’s Mount Baldy and the surrounding mountains, every inch of this 25,000 square foot mountain home is warm and welcoming. Suzanne Tucker and her team designed custom furniture pieces that would complement the massive amount of stone, 30-foot tall ceilings and grand fireplaces. “My design challenge was bring livability to such large volumes and hard surfaces,” shares Tucker. To offset the rich woods and cool stone, which was hand-selected and quarried from Montana, she chose a rich, textural color palette of russets, saffrons, ochres and golds that would bring an equalizing warmth and balance to the interior space. Jim McLaughlin, the architect for this project, channeled inspiration from Frank Lloyd Wright and enlisted the help of local craftsmen, using local materials. Works of art by Michael Gregory, Squeak Carnwath, James Cook and Chris Cox were also incorporated into the space to add to the owner's’ personal collection.
Click here to view more of this project.
American Ski Lodge, Vail, Colorado
Pavarini Design
This ski chalet in Vail, Colorado was designed by Pavarini Design for clients who envisioned a warm, welcoming lodge feel that was devoid of pretension and filled with Folk art and Western American memorabilia. They also wanted their home to reflect their love for canoeing, skiing, fishing, hiking, and other outdoor activities in the Colorado Rockies. A spectacular mosaic fireplace, created with shards of pottery, Early American buffalo nickels, arrowheads, fossils, turqoise and more, is embellished with American Indian totems displayed on the mantel. Though American Indian artifacts are strategically scattered throughout the lodge, other features include a 18th-century Italian baroque cabinet, eight foot tall hand-painted Austrian organ pipes, a collection of turn-of-the-century paintings, factory wheels, and other period details that make this home a whimsical conglomeration of different styles and cultural influences. This project won "Best Interior Design" in the 2014 USA Property Awards.
Click here to view more of this project.
Deer Valley Retreat, Utah
Harte Brownlee & Associates
Designed by Sheldon Harte of Harte Brownlee & Associates, the Deer Valley Retreat in Utah deftly combines antique pieces with rustic details. The living room boasts stunning views of the Wasatch Mountain range, and exemplifies his mastery of color, pattern and texture. Harte’s signature use of miniature chairs take their place opposite the sofa. Luxurious fabrics, both timeless and durable, make their mark throughout the house. In the dining room, rustic furniture pieces are complemented by red dining chairs backed with bold animal prints. Eight encaustic paintings made with beeswax by Craig Allen that explore the theme of life and dreams are showcased in the family room. If you stand close enough to any one of them, you can even catch a pleasant whiff of honey. This home’s interior spaces provide the ultimate sanctuary, especially in the winter months.
Click here to view more of this project.
Mountain Retreat in the Poconos
Eberlein Design Consultants Ltd.
Tucked away in the woods of the Pocono Mountains in Pennsylvania, Barbara Eberlein designed this mountain retreat to be in true harmony with its surroundings. This home was built for an outdoor sports enthusiast who valued carefree living as equally as aesthetics, and who loved to entertain guests. Guest bedrooms are located off of the mezzanine balcony and offer stunning scenic views and ample privacy. A custom wine-barrel chandelier from Bobo Intriguing Objects illuminates the living area. The great room is an ideal entertaining space for dozens of guests, and the fireplace is the perfect setting for keeping warm on a winter evening.
Click here to view more of this project.
Beaver Creek Getaway, Colorado
Tori Golub Interior Design
Surrounded by aspen trees, this mountain retreat’s log exterior alludes to its traditional beginnings. Interior designer Tori Golub was tasked with transforming what was at first a dark, rustic mountain house in the resort town of Beaver Creek, Colorado into a light, fresh yet still cozy getaway for her New York-based client. Architects Brent Alm and Jon F. Edelbaum helped reimagine the floorplan to create a better flow. Golub added custom furniture by Tori Golub Interior Design, pops of color (like the coral sofa from Ralph Pucci) and used a lighter palette to bring new life into the home. Bright, warm, and occasionally furry fabrics and textiles make every room in this house inviting and cozy in all seasons.
Click here to view more of this project.
Aspen Ski House
Frank de Biasi Interiors
This modern Aspen hideaway was designed by Frank de Biasi, who was recently featured on Architectural Digest’s AD 100 List of the industry’s leading designers and architects. Sleek, contemporary touches tie each room together, with many interior spaces featuring large scale paintings. In the dining room, a bold, asymmetrical painting by Franz Ackermann towers over an elegant dining set, as a bronze and glass chandelier by Saint Clair Cemin hangs overhead. In the living room, Émile-Jacques Ruhlmann armchairs beckon visitors to recline and relax. Impossibly tall ceilings give this ski house the same grandeur as the mountains which surround it.


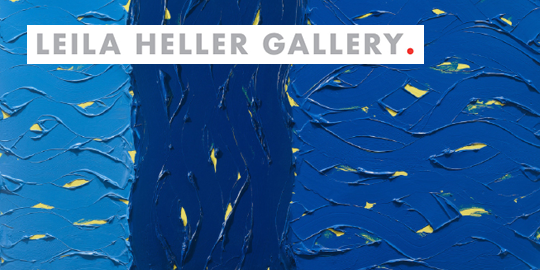


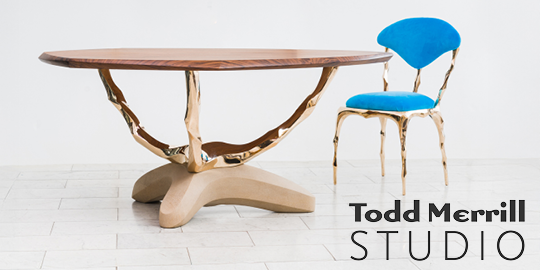
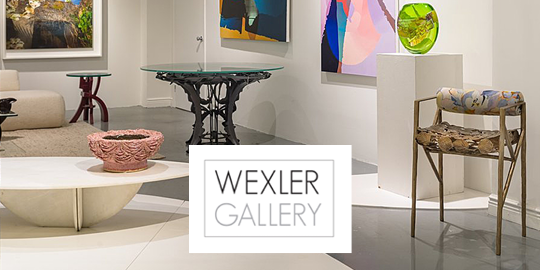
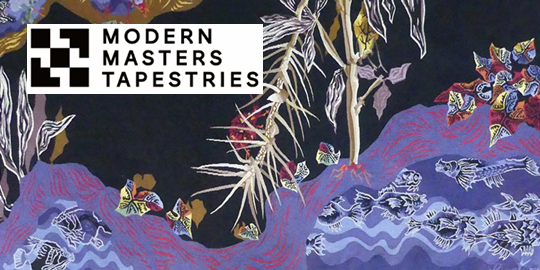
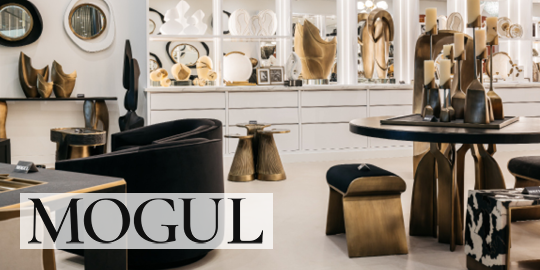






















.jpg)
1.jpg)
1.jpg)
.jpg)

.jpg)
.jpg)









