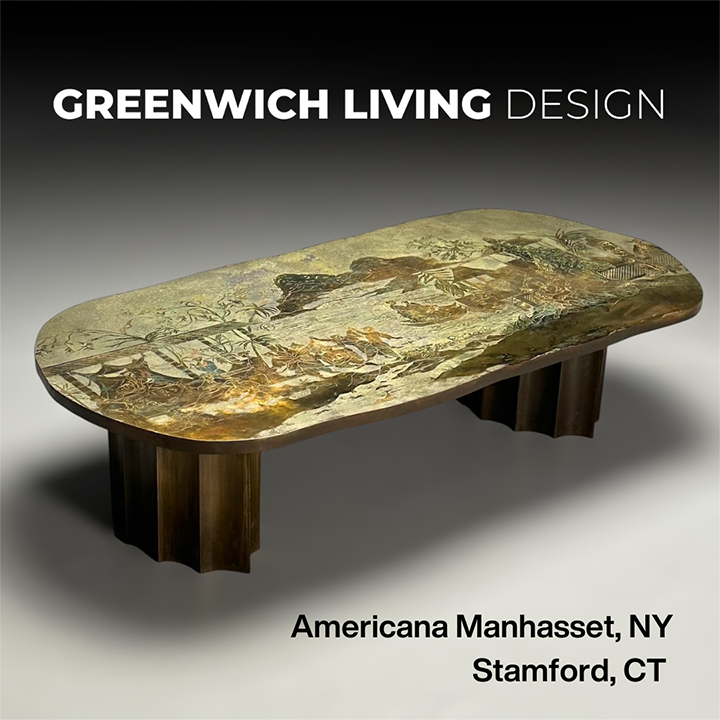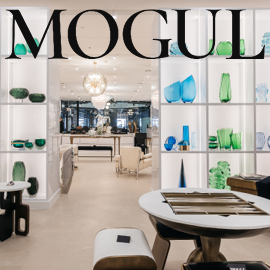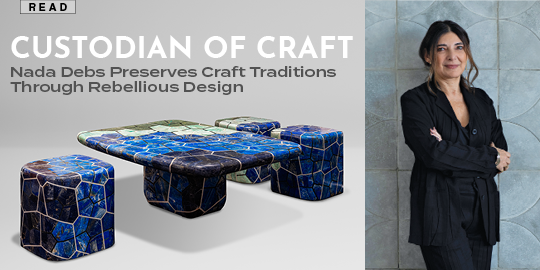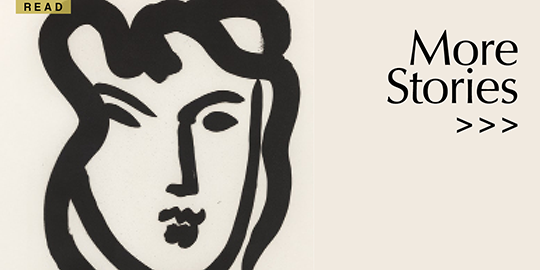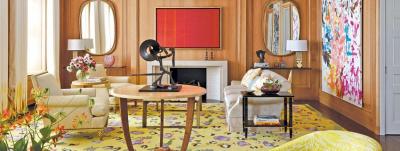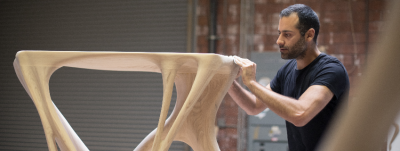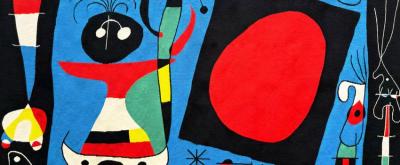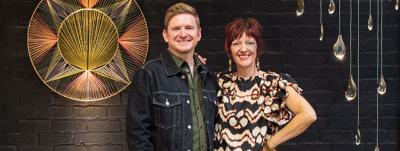Phillip Thomas Founder and Lead Designer Phillip Thomas Inc on Designing a VIP Fair Lounge
 |
| Interior designer Phillip Thomas created an inspired space for the VIP Collectors Lounge at the 2023 edition of Salon Art + Design, transforming the historic Colonel’s Reception Room at the Park Avenue Armory in New York City into the “Colonel’s Cabinet of Curiosities." Thomas is known for his elegant use of bold color palettes, and this room is evidence of his artistry. |
Phillip Thomas, Founder and
Lead Designer, Phillip Thomas Inc.
on Designing a VIP Fair Lounge
by Benjamin Genocchio
Photography by Aydin Arjomand unless otherwise noted
Benjamin Genocchio, Editor in Chief of Incollect spoke with the designer Phillip Thomas about his design for the VIP lounge for the 2023 Salon Art + Design Fair in New York.
 |
 | |
Phillip Thomas. Photo by Tim Charles |
First of all, Phillip, what a great job you did on designing the VIP lounge! It was exciting, exotic as well as fun.
Thank you. I had fun doing it!
What was the most enjoyable part of the project for you?
The most enjoyable part of the project was just being able to work in one of the historic rooms of the Park Avenue Armory — the Colonel’s Room. It is something that a designer can rarely say they have done and it has always been something that I have wanted to add to my resume.
And the challenges?
What was challenging but also exciting were the constraints one has to work within when designing in the historic rooms: one cannot have anything within 12” of any walls and one is limited to a weight of no more than 150 pounds per square foot.
Was there any specific design brief you had to adhere to?
Besides having to accommodate seating for at least 25 guests, the sky was the limit as to what I could do with the space! That can often be very daunting.
How is designing an art and design fair lounge similar or different to working for a more conventional client?
The main difference between my work as a designer and my collaboration with Salon is the lack of a client. With all of my projects, I like to learn about my client and use that understanding to create interiors that reflect my clients’ passions, etc.
 |  | |
Left: Ayala Serfaty’s Nuraya floor light sculpture, seen at the left rear of the photo, is crafted of glass rods covered by a polymer membrane that results in an organic, delicately textured surface and lovely, glowing ambient light. The Israeli artist is inspired by clouds, crystals, corals and flora, and her works straddle the line between the natural world and the abstract. Designer Phillip Thomas commissioned Andrew Tedesco Studios to create the bright orange trompe l’oeil wall panels, and the hand-painted sisal carpet is by decorative artist Phillip Bland, who is well known for painting the Met Gala red carpet. Right: Historic gravitas is melded with contemporary furniture forms, with a pair of Aloys Waldispuhl “Hoof” lounge chairs replacing the typical pair of wing chairs. | ||
Tell us about your design concept and why you chose it.
Given the absence of a real-life client to collaborate with, I imagined a client and conjured up their story. As this room was the Colonel’s Room, I created a fictitious colonel whom I envisioned traveling the world on missions, discovering beautiful pieces while on those trips. I visualized the colonel bringing all these pieces back to this room at the Armory to create a layered space where he would entertain his friends and colleagues. The name for the room became “The Colonel’s Cabinet of Curiosities.” I selected items from all parts of the globe and every continent was represented.
You managed to create an amazingly relaxed, easy, and casual atmosphere and mood— it was calming and gave the VIP clients time to think and chat after the bustle of the fair. What is the secret to that kind of design?
I took inspiration from the name of the fair — Salon. I thought of the salon culture that has been part of our society over the centuries. I wanted people to come into the room and feel as though they were entering someone’s home. For that reason, for example, I decided to forgo the conventional bar setup you would find at a fair and instead, I had a team serving guests as if they were in a home.
 |  | |
| Left: A Warren McArthur Machine Age lounge chair circa 1936 courtesy of Donzella, contemporary “Giroscopio” table lamp with swiveling glass panel by Roberto Rida, and midcentury Italian table by Paolo Buffa. Right: Slate and travertine topped “Twin” coffee tables by contemporary French designer Franck Evennou echo the shape of a curved semicircular sofa. | ||
The standing lamp at the back center of the room was pivotal to the design and anchored the space — tell us about that piece and why you chose it.
I have always been a fan of the illuminated sculptures by Ayala Serfaty. This one I chose in particular, was a captivating piece drawing you in like a moth to a flame. I designed the mirrored screen behind the sculpture to help amplify the feel of the sculpture.
 |
Phillip Thomas designed this luminous and vibrant Upper East Side pied-á-terre for his art-loving clients to display their collection of pieces that reflect their eclectic interests and love of travel. He balanced pattern and scale, earthy textures contrasted with sparkling surfaces to create a flow that guides the eye around the room. Traditional furniture forms are presented in a contemporary aspect, for a comfortable, timeless, and immensely enjoyable setting. Photo by Genevieve Garruppo. |
You used a lot of different decorative objects — is that something characteristic of your approach to creating rooms in general, or it was just specific to this project?
I feel that I am a storyteller and I am telling my clients’ stories through the interiors that I create for them. Accessories are a wonderful way of telling that story. Each accessory is a chapter in their story. I am always working with my clients to find pieces that are not only functional but also speak to them and evoke an emotion.
 |  | |
Two examples of how Phillip directs the eye upward to draw attention to the ceiling — the all-important and sometimes neglected “fifth wall.” Variations in the color and finish of architectural details, rather than an all-over neutral tone as would be expected, help to achieve a sense of lofty spaciousness. Vertical shapes with dynamic patterns, at left, a spectacular stone slab backdrop for a wet bar, and at right, a perfectly installed piece of artwork, play up the luxurious ceiling height. Photos by Genevieve Garruppo. | ||
What were some of your favorite items and objects in the room?
That is such a tough question to answer as every piece spoke to me in some way. Besides the illuminated sculpture, I loved the curved sofa from Maison Gerard. I felt that it was conducive to great conversations. I also loved the chest of drawers from Liz O’Brien. The designs and colors of the cabinet were inspirations for some of the custom elements that I designed for the space, such as the hand-painted carpet and silk panels.
What is your process for mixing and matching contemporary and historical objects in an interior?
I really enjoy mixing items from different periods and of different styles. To me, this mixture of items is thought-provoking and makes you pay attention to and consider each individual item all the more than if it were all in a space with similar items. The key to mixing and matching items is that there is no key. Much like fine art, choose items that speak to you for your interior. While they need to serve a functional purpose, they can also serve to constantly inspire and draw forth memories.




