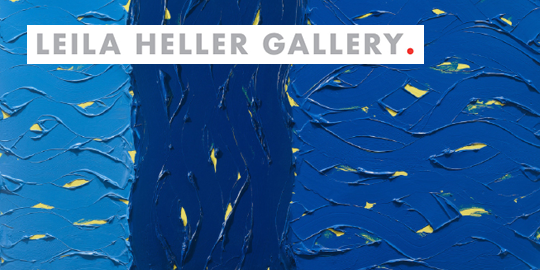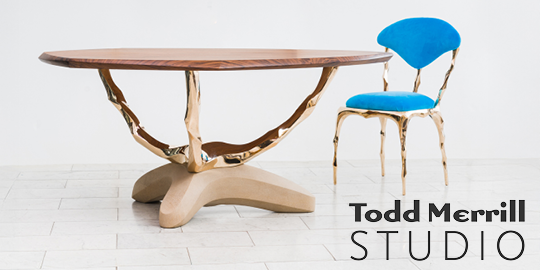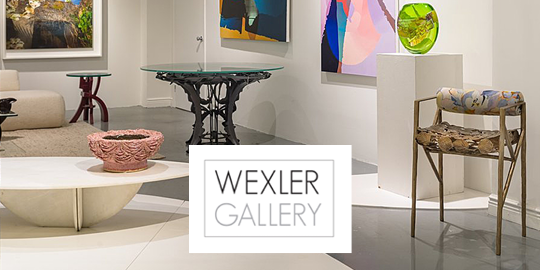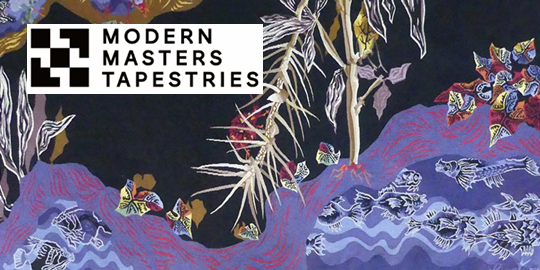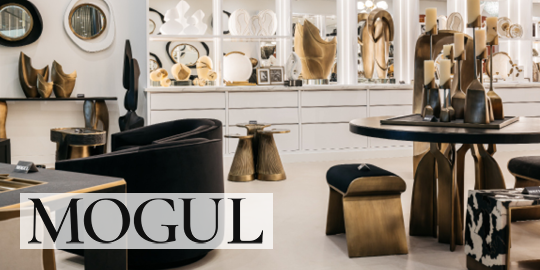- FINE ART
-
FURNITURE + LIGHTING
Shop By Category
Shop By Artist
- NEW + CUSTOM
- DECORATIVE ARTS
-
JEWELRY
Shop By Category
Shop By Artist
- INTERIORS
- MAGAZINE
Spanish Redefined in Santa Monica
This new 12,000-square-foot house is expertly nestled on a complicated long, narrow, sloping site, and is intended to appear smaller than it is. Inspired by villages of the Spanish countryside, the entrance sequence to the house includes stucco walls embedded with antique ceramic tiles, a terracotta paved courtyard with an outdoor fireplace topped by a chimney evocative of a bell tower, and Juliet balconies. The interior too echoes Spanish country houses with rooms rich in layered details and textures — including a cantilevered stone staircase and exquisitely detailed wooden ceilings — to be discovered as the house meanders and unfolds. Making the most of the steep grade at the back of the property, the pool and pool house are a level below the main block of the house, accessed underground within the house or through exterior stairs and lushly planted paths.
Interior Design: Michael S. Smith
Landscape Architect: Inner Gardens
Photography: Lisa Romerein
Interior Design: Michael S. Smith
Landscape Architect: Inner Gardens
Photography: Lisa Romerein
View More Projects by Ferguson & Shamamian Architects
- Upload an image
- Select at least 1 room
- Choose just 3 rooms
- Select at least 1 color
- Choose just 3 colors


