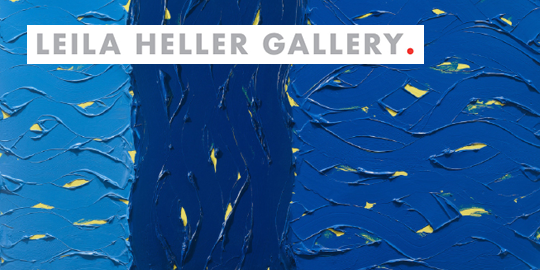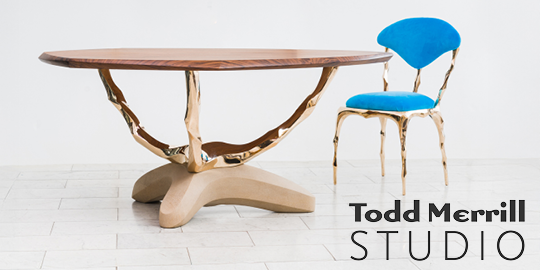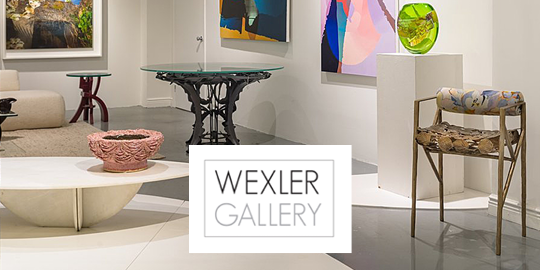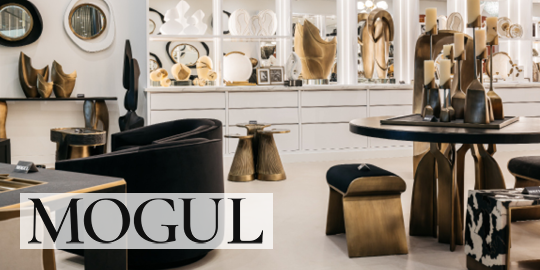- FINE ART
-
FURNITURE + LIGHTING
Shop By Category
Shop By Artist
- NEW + CUSTOM
- DECORATIVE ARTS
-
JEWELRY
Shop By Category
Shop By Artist
- INTERIORS
- MAGAZINE
New American House in Greenwich
The European owners of this house wanted an American home that suited both formal occasions and casual family living. The completed project includes white clapboard, a widow’s walk and cupola to see the Long Island Sound, and a whale weathervane. From the street, this residence assumes a symmetrical facade, indicative of a traditional Georgian-style residence; however the rear, with its canted wing, maximizes the views of the undulating three-acre property not visible from the road. On the first floor, the large, high-ceilinged rooms easily flow from one to the other. A butler’s pantry creates the transition between the main block and an expansive open-plan kitchen and family room culminating in a rounded, faceted endpoint, providing a 260-degree view of the lawn, gardens, pool and pool house, and stone cottage.
Recognition: Stanford White Award, 2016
Interior Design: Victoria Hagan Interiors
Landscape Architects: Kathryn Herman Design and James Doyle Design Associates
Photography: Lisa Romerein
Recognition: Stanford White Award, 2016
Interior Design: Victoria Hagan Interiors
Landscape Architects: Kathryn Herman Design and James Doyle Design Associates
Photography: Lisa Romerein
View More Projects by Ferguson & Shamamian Architects
- Upload an image
- Select at least 1 room
- Choose just 3 rooms
- Select at least 1 color
- Choose just 3 colors




























