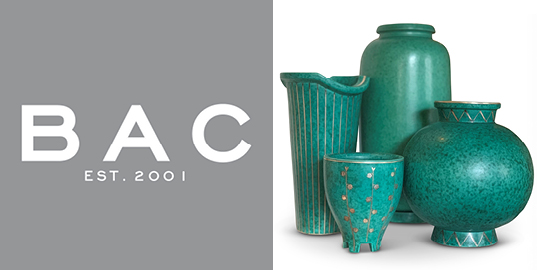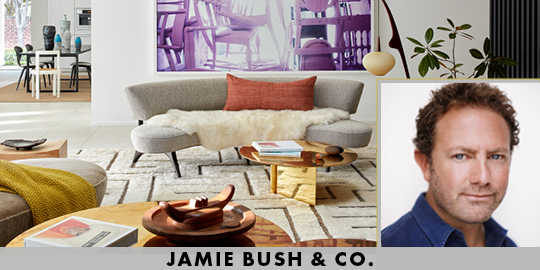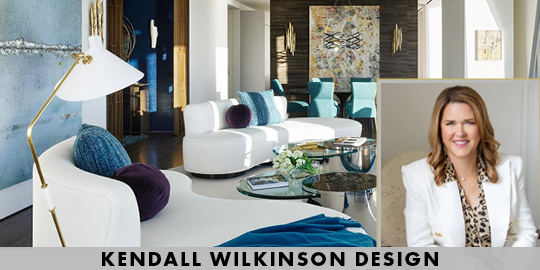- FINE ART
-
FURNITURE + LIGHTING
Shop By Category
Shop By Artist
- NEW + CUSTOM
- DECORATIVE ARTS
-
JEWELRY
Shop By Category
Shop By Artist
- INTERIORS
- MAGAZINE
Dutchess County Estate
Photography by Nicole Fuller Interiors
The owners of this upstate New York home are a young and upbeat family who were seeking a country retreat that exuded their modern, eclectic style. The 28,000 square foot, new-construction house by Brandes Maselli Architects was designed to appear as a historic house with a modern floor plan and state-of-the-art amenities. For the interiors, the goal was to create a series of unique and contemporary rooms that would layer beautifully with the traditional architecture of the home. Nicole Fuller Interiors created room after room of grand, eye-popping spaces that, as a whole, still function as a cozy and intimate family home.
The owners of this upstate New York home are a young and upbeat family who were seeking a country retreat that exuded their modern, eclectic style. The 28,000 square foot, new-construction house by Brandes Maselli Architects was designed to appear as a historic house with a modern floor plan and state-of-the-art amenities. For the interiors, the goal was to create a series of unique and contemporary rooms that would layer beautifully with the traditional architecture of the home. Nicole Fuller Interiors created room after room of grand, eye-popping spaces that, as a whole, still function as a cozy and intimate family home.
View More Projects by Nicole Fuller Interiors
- Upload an image
- Select at least 1 room
- Choose just 3 rooms
- Select at least 1 color
- Choose just 3 colors

















































