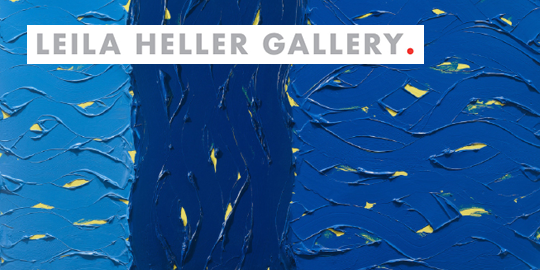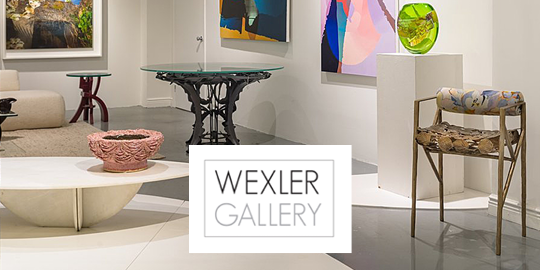- FINE ART
-
FURNITURE + LIGHTING
Shop By Category
Shop By Artist
- NEW + CUSTOM
- DECORATIVE ARTS
-
JEWELRY
Shop By Category
Shop By Artist
- INTERIORS
- MAGAZINE
151 East 78th Street
Photography by Eric Piasecki
Set within a historic residential neighborhood in New York City, 151 East 78th Street is a new stone and brick, 17-story, 57-foot wide, 66,000-square-foot condominium flanked by a 1900 tenement house to the west and a line of 1850s brick Italianate row houses to the east. The façade acknowledges the scale of the street by the introduction of a rusticated granite and limestone base that anchors the building into its context. The arch at the center emphasizes the entrance and elevates the split pediment as a proud emblem of the structure.
In the upper floors, the scale of the building is controlled by the use of carefully detailed elements which appear in many typical early 20th century New York apartment houses: limestone spandrels join banks of windows into vertical accents, traditional wrought-iron balconies add texture and ornament that relieves the mass of the tower, and multi-light double-hung windows add a domestic scale that was once typical of apartment houses in this district.
The project features fourteen three-to-six bedroom floor-through units that include two penthouse duplexes, one penthouse simplex, and one maisonette duplex. Following the examples of some of the great historical architects on the Upper East Side, Peter Pennoyer Architects used the required setbacks to achieve romantic asymmetries, creating terraces and bay windows at the top of the building. In addition to the kitchens and bathrooms throughout, PPA was also responsible for decorating the building’s public spaces, including the leather-paneled lobby. 151 East 78th Street received a Stanford White Award, recognizing excellence in the classical tradition, from the Institute of Classical Architecture & Art in 2016.
Credits:
Partners-in-Charge: Elizabeth Graziolo and Peter Pennoyer
Designers: Gregory Gilmartin, Elizabeth Graziolo, James M. Taylor
Co-Project Managers: Joseph Pagac and James Teese
Associates: Ying Liu, Catherine Kirchhoff, Rachel Edrington, Christopher Pizzichemi, John Gibbons, Philip Davis
Interior Design: Peter Pennoyer Architects
Interior Design Director: R. Nathaniel Brooks
Interiors Associates: Nicole Violé, Dorynne Brock, Michelle Ficker, Genevieve Irwin, Lisa Cady, Rena Sarant
Digital Renderings of Interior: Williams New York
Set within a historic residential neighborhood in New York City, 151 East 78th Street is a new stone and brick, 17-story, 57-foot wide, 66,000-square-foot condominium flanked by a 1900 tenement house to the west and a line of 1850s brick Italianate row houses to the east. The façade acknowledges the scale of the street by the introduction of a rusticated granite and limestone base that anchors the building into its context. The arch at the center emphasizes the entrance and elevates the split pediment as a proud emblem of the structure.
In the upper floors, the scale of the building is controlled by the use of carefully detailed elements which appear in many typical early 20th century New York apartment houses: limestone spandrels join banks of windows into vertical accents, traditional wrought-iron balconies add texture and ornament that relieves the mass of the tower, and multi-light double-hung windows add a domestic scale that was once typical of apartment houses in this district.
The project features fourteen three-to-six bedroom floor-through units that include two penthouse duplexes, one penthouse simplex, and one maisonette duplex. Following the examples of some of the great historical architects on the Upper East Side, Peter Pennoyer Architects used the required setbacks to achieve romantic asymmetries, creating terraces and bay windows at the top of the building. In addition to the kitchens and bathrooms throughout, PPA was also responsible for decorating the building’s public spaces, including the leather-paneled lobby. 151 East 78th Street received a Stanford White Award, recognizing excellence in the classical tradition, from the Institute of Classical Architecture & Art in 2016.
Credits:
Partners-in-Charge: Elizabeth Graziolo and Peter Pennoyer
Designers: Gregory Gilmartin, Elizabeth Graziolo, James M. Taylor
Co-Project Managers: Joseph Pagac and James Teese
Associates: Ying Liu, Catherine Kirchhoff, Rachel Edrington, Christopher Pizzichemi, John Gibbons, Philip Davis
Interior Design: Peter Pennoyer Architects
Interior Design Director: R. Nathaniel Brooks
Interiors Associates: Nicole Violé, Dorynne Brock, Michelle Ficker, Genevieve Irwin, Lisa Cady, Rena Sarant
Digital Renderings of Interior: Williams New York
View More Projects by Peter Pennoyer Architects
- Upload an image
- Select at least 1 room
- Choose just 3 rooms
- Select at least 1 color
- Choose just 3 colors



























