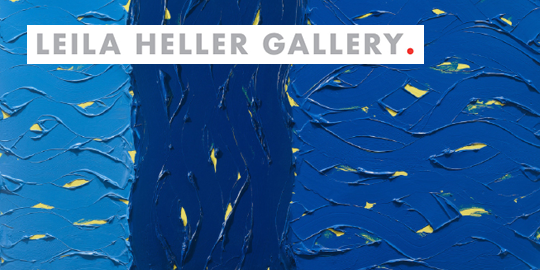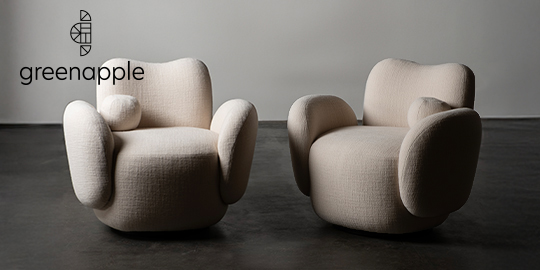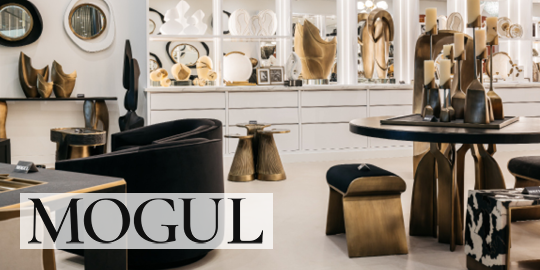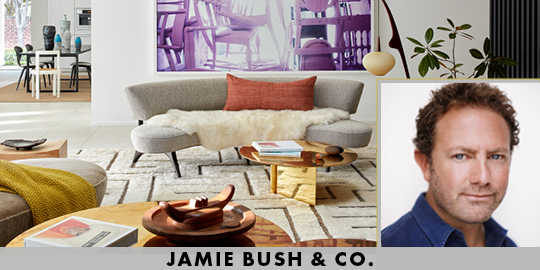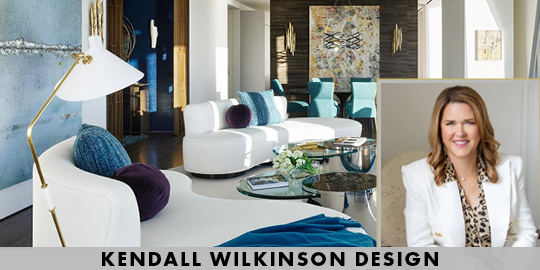- FINE ART
-
FURNITURE + LIGHTING
Shop By Category
Shop By Artist
- NEW + CUSTOM
- DECORATIVE ARTS
-
JEWELRY
Shop By Category
Shop By Artist
- INTERIORS
- MAGAZINE
Fifth Avenue Duplex
Photography by Eric Piasecki
Peter Pennoyer Architects took on the complete renovation and interior decoration of this 5,000 square foot duplex maisonette on Fifth Avenue, rearranging walls to open the rooms and to exploit the west and north light and views of the Frick Collection and Central Park. An enfilade of double arched doors connects a pale waxed oak family room through to the dining room, sheathed in a jade Gracie paper, and to the kitchen, entirely clad in Fiddleback Sycamore, with walls covered in Calacatta marble and window jambs lined with mirrors to reflect the Frick garden view. To highlight the luminous effect of the French casement windows, PPA lacquered the living room ceiling and created a mirrored paneled wall on the south end of the living room. The decoration showcases both new custom pieces and special antiques chosen by the firm.
Credits
Partner-in-Charge: Peter Pennoyer
Design Director: Mark Herring
Associate-in-Charge: Todd Brickell
Associates: R. Nathaniel Brooks, Oscar Carrera, Christian Foster, Cory Roffelsen, Daniel Berkman
Interior Design: Peter Pennoyer Architects
Interior Design Director: Anne Foxley
Interiors Associates: Alejandra Kelly, Tharon Anderson, Catherine Collins
Photography: Eric Piasecki
Peter Pennoyer Architects took on the complete renovation and interior decoration of this 5,000 square foot duplex maisonette on Fifth Avenue, rearranging walls to open the rooms and to exploit the west and north light and views of the Frick Collection and Central Park. An enfilade of double arched doors connects a pale waxed oak family room through to the dining room, sheathed in a jade Gracie paper, and to the kitchen, entirely clad in Fiddleback Sycamore, with walls covered in Calacatta marble and window jambs lined with mirrors to reflect the Frick garden view. To highlight the luminous effect of the French casement windows, PPA lacquered the living room ceiling and created a mirrored paneled wall on the south end of the living room. The decoration showcases both new custom pieces and special antiques chosen by the firm.
Credits
Partner-in-Charge: Peter Pennoyer
Design Director: Mark Herring
Associate-in-Charge: Todd Brickell
Associates: R. Nathaniel Brooks, Oscar Carrera, Christian Foster, Cory Roffelsen, Daniel Berkman
Interior Design: Peter Pennoyer Architects
Interior Design Director: Anne Foxley
Interiors Associates: Alejandra Kelly, Tharon Anderson, Catherine Collins
Photography: Eric Piasecki
View More Projects by Peter Pennoyer Architects
- Upload an image
- Select at least 1 room
- Choose just 3 rooms
- Select at least 1 color
- Choose just 3 colors


