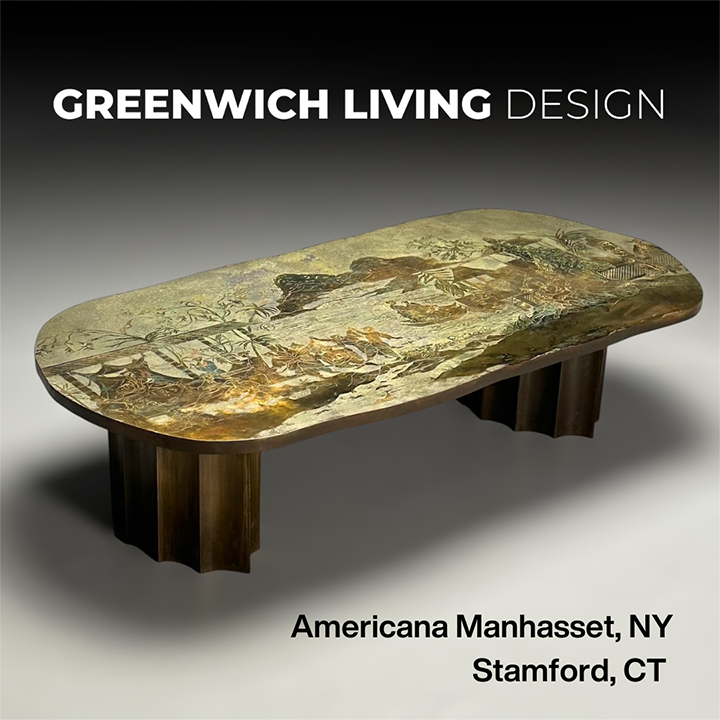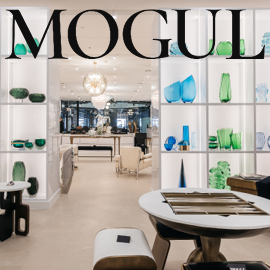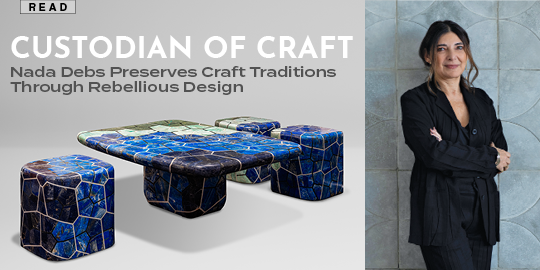- FINE ART
-
FURNITURE + LIGHTING
Shop By Category
Shop By Artist
- NEW + CUSTOM
- DECORATIVE ARTS
-
JEWELRY
Shop By Category
Shop By Artist
- INTERIORS
- MAGAZINE
Central Park West Apartment
Our design for this two-bedroom pied-à-terre retains the basic arrangement of rooms in the building's original plan while incorporating such modifications as an expanded galley kitchen, a new and replanned master bath and dressing room, and a direct opening from the living room to the master bedroom. By substantially reducing the internal hallway, these few changes improve the flow of circulation among the apartment's principal spaces and make it seem more spacious.
New cerused oak moldings, doors, and cabinets were installed throughout the apartment. The moldings themselves are simply detailed, set flush with the walls, and restricted to base and door surrounds; there are no ceiling crowns. The resulting neutral and understated palette complements the owners' furniture—composed primarily of mid-century American and Continental pieces—and provides a suitably restrained backdrop to their collection of contemporary art.
Architecture by Robert A.M. Stern Architects, LLP
Interior Design by John Gilmer Architect
New cerused oak moldings, doors, and cabinets were installed throughout the apartment. The moldings themselves are simply detailed, set flush with the walls, and restricted to base and door surrounds; there are no ceiling crowns. The resulting neutral and understated palette complements the owners' furniture—composed primarily of mid-century American and Continental pieces—and provides a suitably restrained backdrop to their collection of contemporary art.
Architecture by Robert A.M. Stern Architects, LLP
Interior Design by John Gilmer Architect
View More Projects by Robert A.M. Stern Architects, LLP
- Upload an image
- Select at least 1 room
- Choose just 3 rooms
- Select at least 1 color
- Choose just 3 colors





























