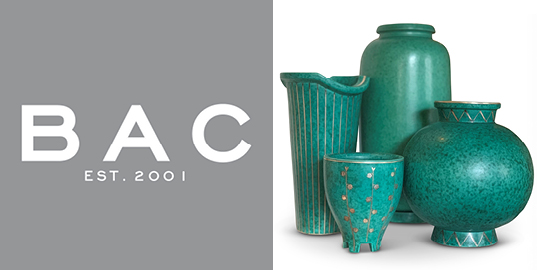- FINE ART
-
FURNITURE + LIGHTING
Shop By Category
Shop By Artist
- NEW + CUSTOM
- DECORATIVE ARTS
-
JEWELRY
Shop By Category
Shop By Artist
- INTERIORS
- MAGAZINE
Davenport
A New York style brownstone on 5 levels with 4 car parking and 1500sf roof garden that has mahogany decks surrounded by white crushed stones situated in the art gallery district of Toronto, Canada is a perfect example of limestone classic façade framing a curtain wall of windows. The frameless glass railings let the architectural details be pure going from limestone to Hardie Panel that is bolted and accentuated with galvanized flashing. This live/work space of 7000sf has floating stair treads that climb through the white wood floors and walls contrasted with high gloss black doors. The collection of art and furniture are of a lifetime gathering over the years. The residence is through a recessed limestone portico and the office space via a galvanized steel stair adjacent to the sidewalk. The architecture, interior design, development and part of the project management/construction is under THA umbrella.
View More Projects by Taylor Hannah Architect Inc.
- Upload an image
- Select at least 1 room
- Choose just 3 rooms
- Select at least 1 color
- Choose just 3 colors






























